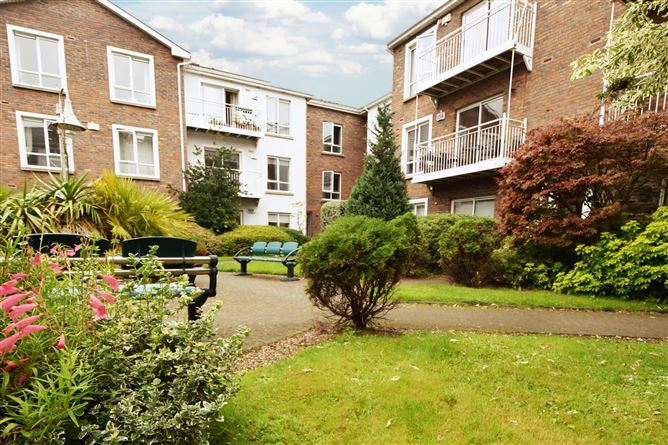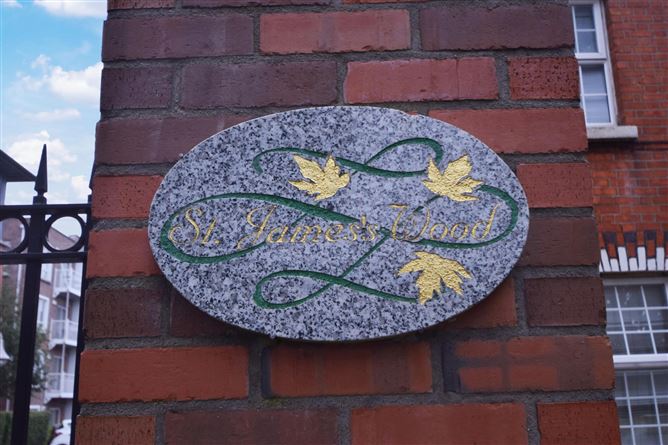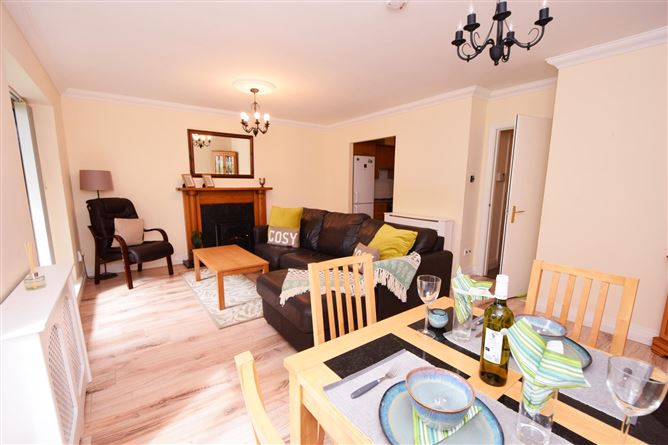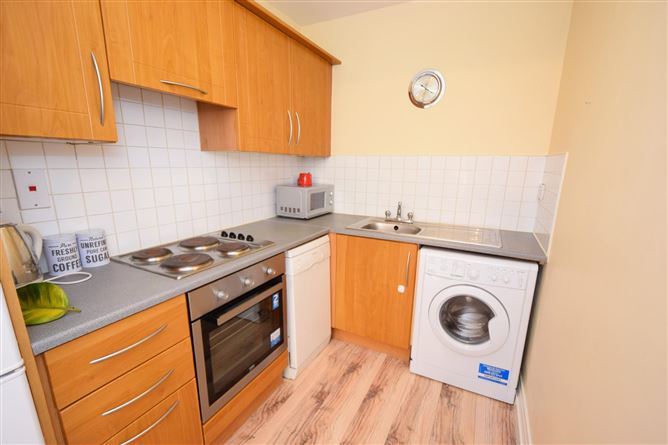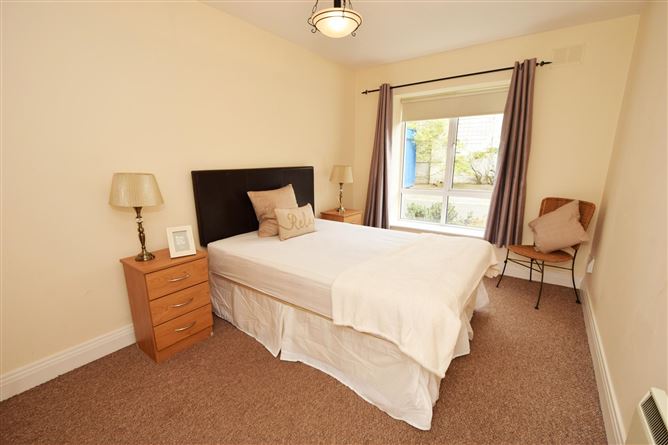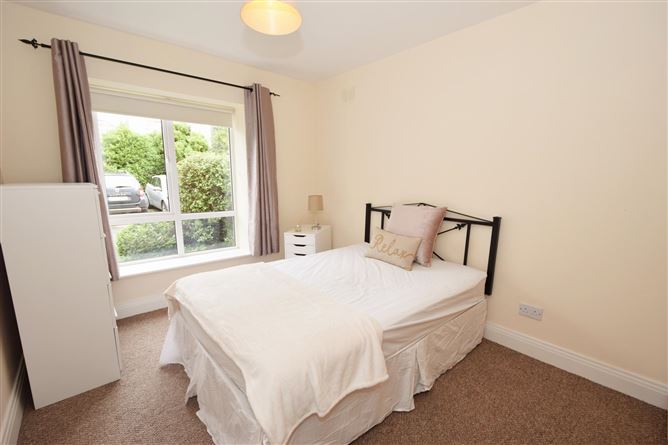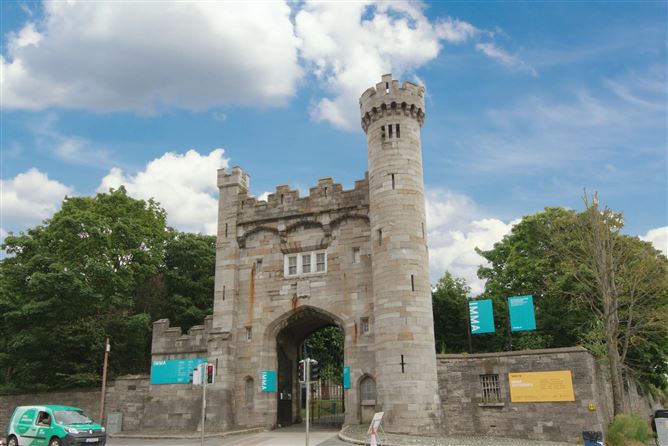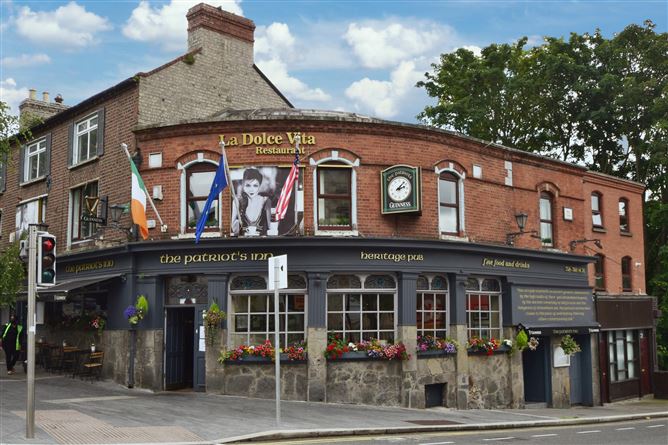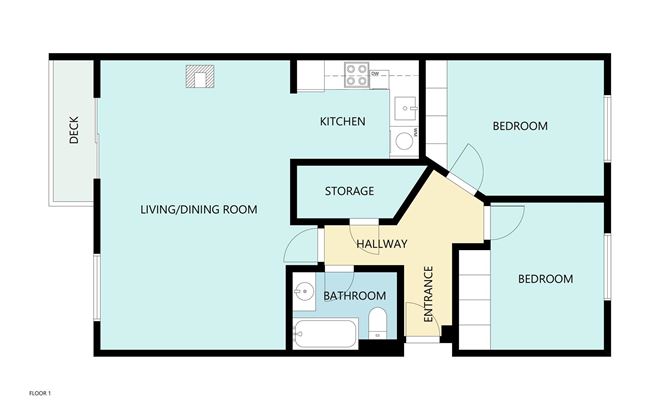Property Details
Description
St James’s Wood is a popular Cosgrave development built in 2001 located just off the South Circular Road. This mature residential development is well sought after, offering a wonderful convenient location and secure parking privately accessed by electric gates.
No 25 is an immaculately presented, spacious, ground floor two bedroom apartment with own door access. Boasting light filled accommodation this apartment extends to approx. 66sqm and briefly comprises of a welcoming entrance hall with additional spacious storage press. The generous living/dining room features an electric fireplace with marble hearth and wooden surround, wooden floors and a sliding door onto a south facing decked balcony. The modern kitchen is fully equipped and there are two double bedrooms with built in wardrobes and a family bathroom. Electric Heating. Alarm.
The convenience of this location cannot be understated, situated just 2.5km from Dublin City centre and close to a host of amenities, shops, restaurants, schools, The Phoenix Park, The Irish Museum of Modern Art, Kilmainham Gaol Museum, St James’s Hospital and the new Children’s Hospital which is currently under construction. For commuters this apartment is very well serviced by excellent transport links with frequent bus services, the LUAS Red Line - St James’s Hospital and Suir Bridge, Heuston Train Station and easy access to the Chapelizod bypass, the Phoenix Park and M50.
Management Company: Benchmark
Annual Service Charge: €1,496
Features
Secluded gated development with secure private parking
Landscaped communal gardens
Bright apartment with south facing decked balcony
Excellent transport links
Electric heating
Alarm
BER Details

BER No.108853375 Energy Performance Indicator:248.91 kWh/m²/yr
Viewing Details
Viewing strictly by appointment 01 6470600
Rooms
Entrance Hall 1.1m x 1.7m
Hallway 2.5m x 2.1m
With storage press and carpet flooring
Living/Dining Room 4.4m x 3.0m
Spacious, light filled open plan living room with dining, feature electric fireplace with marble hearth and wood surround, sliding door to decked balcony, blinds, wooden floor
Kitchen 2.9m x 2.0m
Modern kitchen, tiled splashback, stainless steel sink, oven, hob, fridge/freezer, washing machine, dishwasher
Bedroom 1 4.6m x 2.8m
Spacious double room, fitted wardrobes, curtains, carpet
Bedroom 2 3.7m x 2.8m
Double room, fitted wardrobes, curtains, carpet
Bathroom 2.6m x 1.5m
Bath, shower, wc, whb, wall and floor tiles

