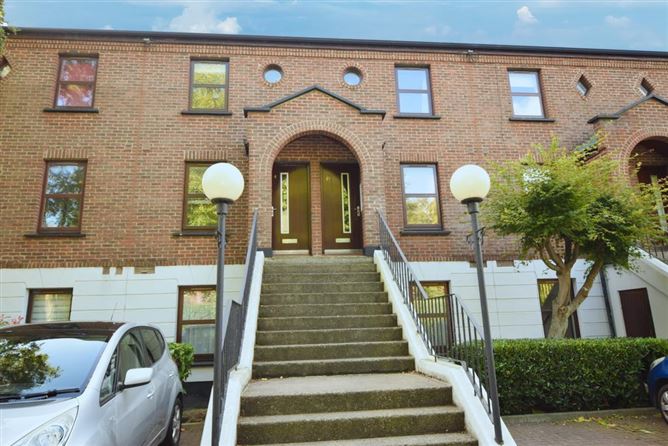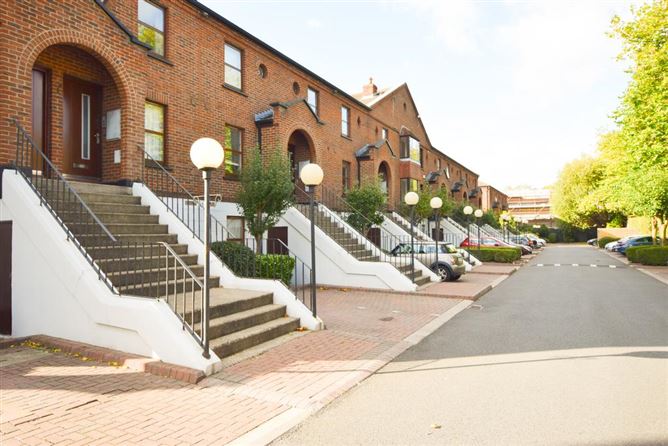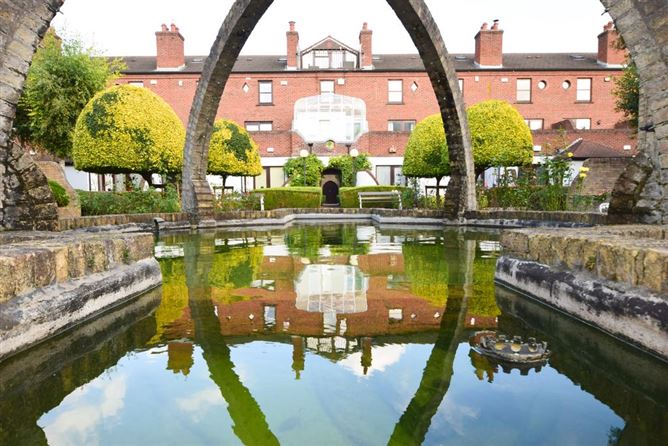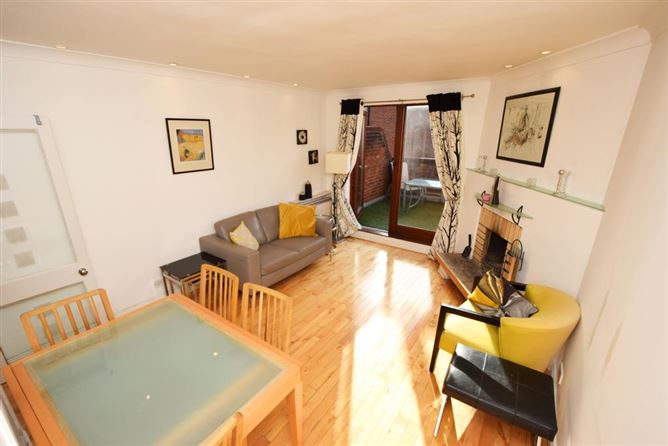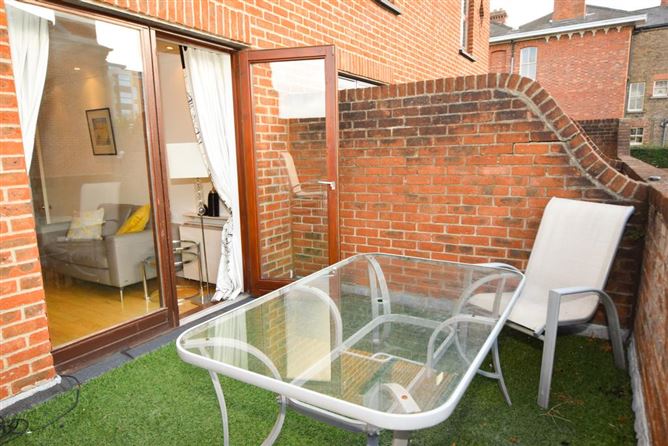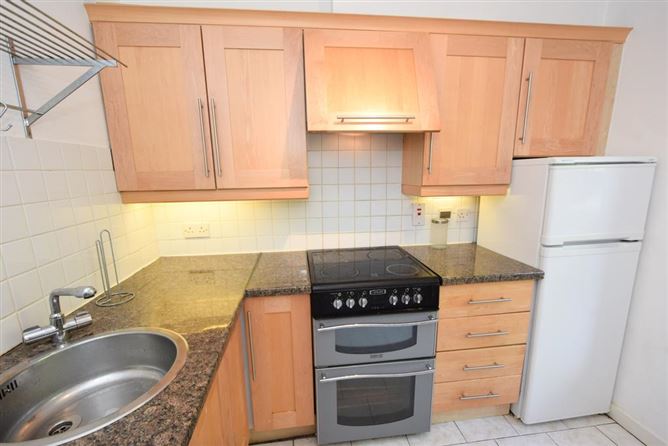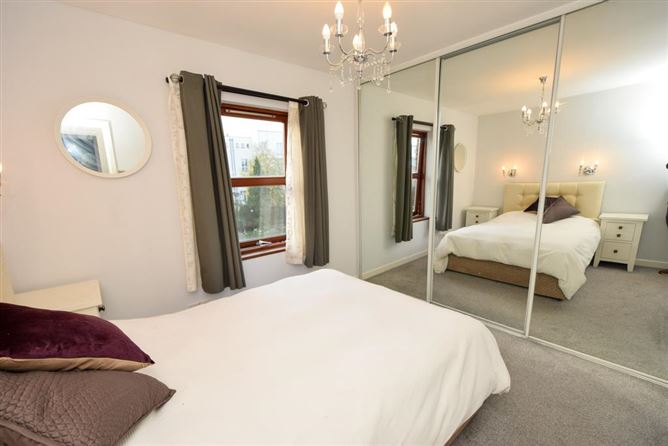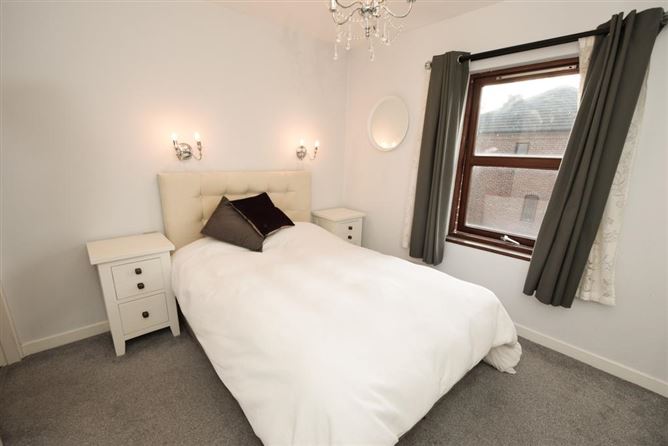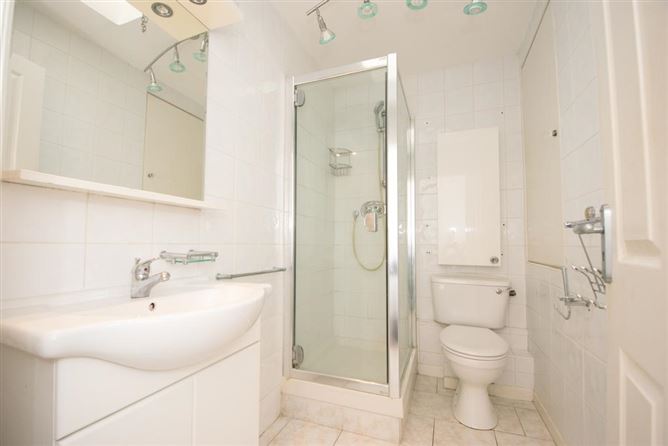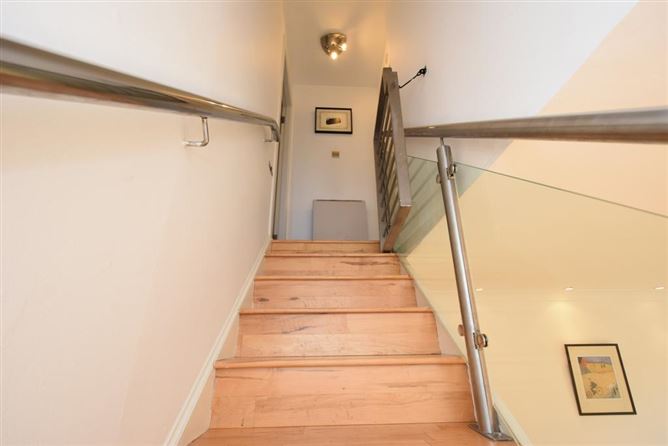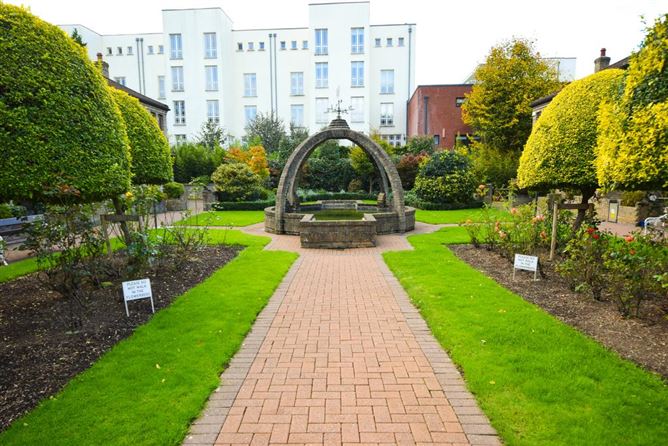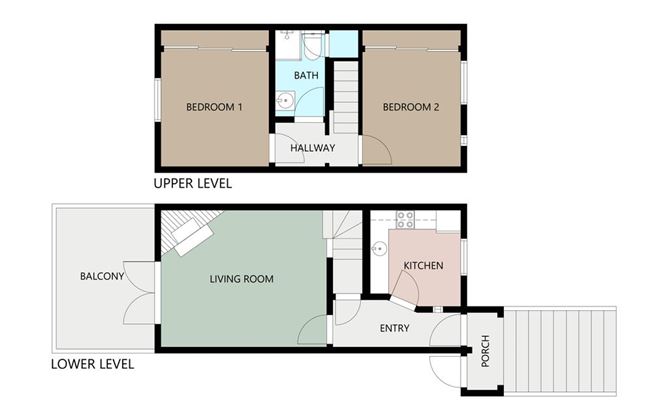Property Details
Description
Wyse Residential is delighted to present this wonderful own door, two bedroom duplex to the market.
Morehampton Square, built in 1984 by the award winning Cosgrave Brothers, is a private gated development and consists of a mix of townhouses and duplex apartments set in beautifully landscaped grounds and a short stroll to Donnybrook Village. This mature residential development is well sought after, offering a wonderful convenient location and secure parking.
No 6 is an immaculately presented spacious, own door duplex. enjoying a south west orientation. Boasting light filled accommodation this duplex extends to approx. 60sqm and briefly comprises of a welcoming entrance hall with storage press. The living/dining room has a feature fireplace and a patio door to a south west facing private balcony. The modern kitchen is fully equipped and there are two double bedrooms with built in wardrobes and a bathroom.
Located just off Morehampton Road on Bloomfield Avenue, the convenience of this location cannot be understated, just a short stroll to Donnybrook Village offering numerous amenities, shops restaurants, primary and secondary schools, tennis and rugby clubs as well as the neighbouring villages of Ranelagh and Ballsbridge. The magnificent 32 acre Herbert Park is very nearby and St Stephen’s Green and the city centre are approximately a 20 minute walk. Morehampton Road is very well serviced by excellent transport links with frequent bus services, 46A, 39A, 145, 84X and the Aircoach. The Luas Green Line is an approximate 15 walk. Electric Heating.
Management Company:
Wyse Property Management
Annual Service Charge: €1200
Features
Exclusive gated development
Private south west facing balcony
Own door entrance
Beautifully landscaped gardens
Parking
Short walk to Donnybrook village and Herbert Park
Easy access to City Centre
BER Details

BER No.105789606 Energy Performance Indicator:45.47 kWh/m²/yr
Accommodation
Entrance Hall – 0.9 x 3.6m
With spacious storage press and wooden flooring
Living/Dining Room – 3.8 x 4.7m
Light filled room with feature open fireplace, wooden flooring, curtains and patio door to balcony
Balcony – 3.8 x 2.8m
South west orientation
Kitchen – 2.6 x 2.7m
Modern fully equipped kitchen with tiled splashback and floor, fitted floor and wall units, stainlees steel sink
Bedroom 1 – 3.2 x 3.1m
Built in wardrobes, carpet, curtains
Bedroom 2 – 2.7 x 3.2m
Built in wardrobes, carpet, curtains
Bathroom – 1.5 x 2.4m
Shower cubicle, whb, wc
Floor and wall tiles

