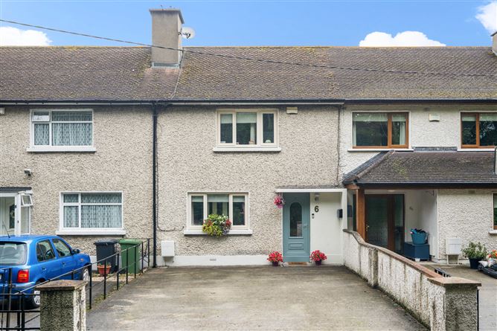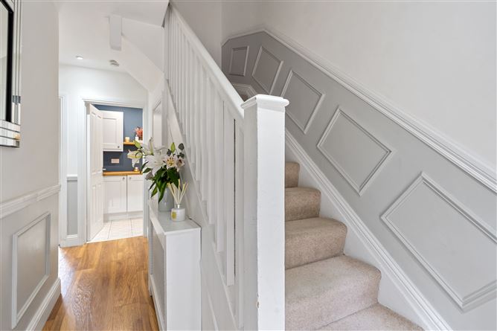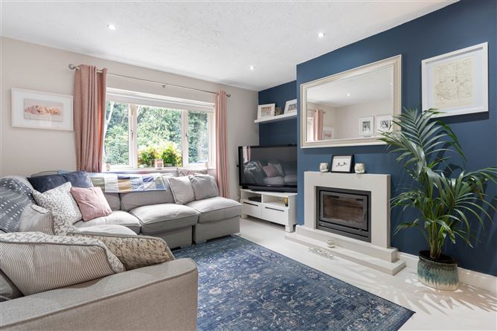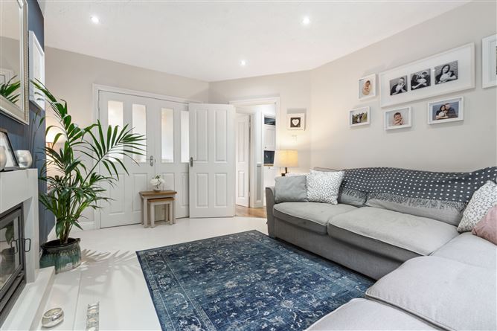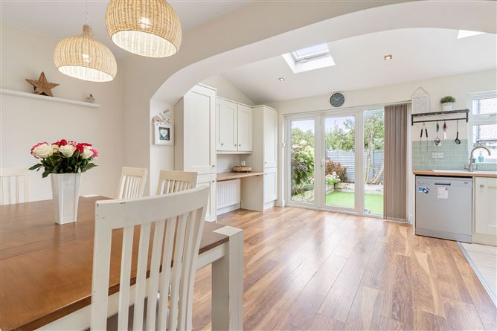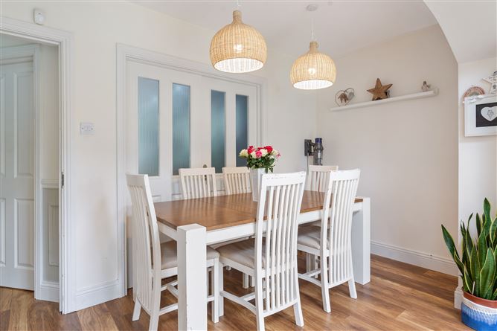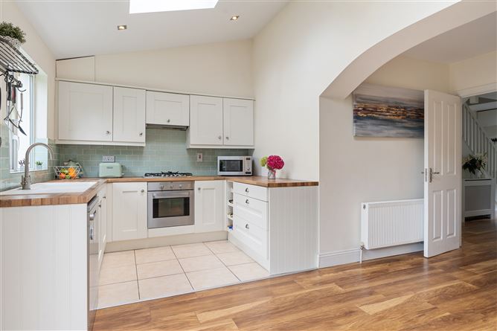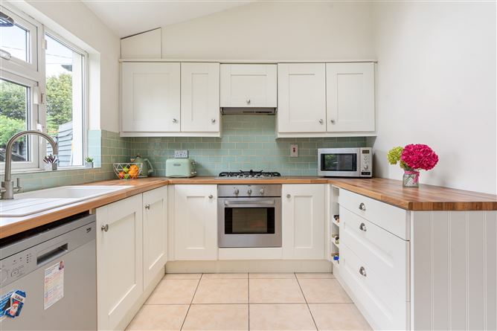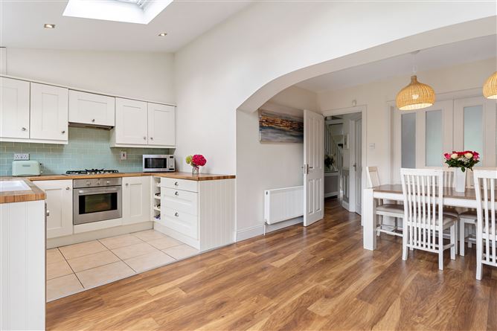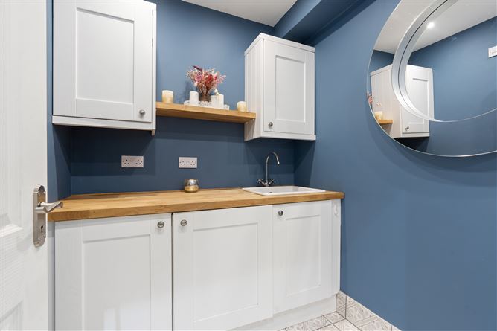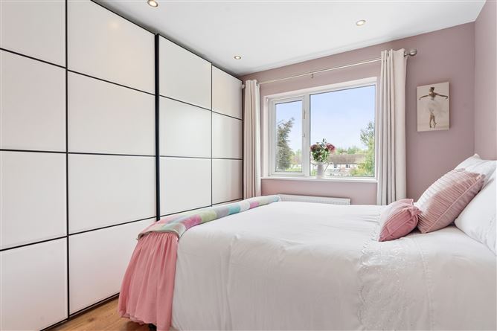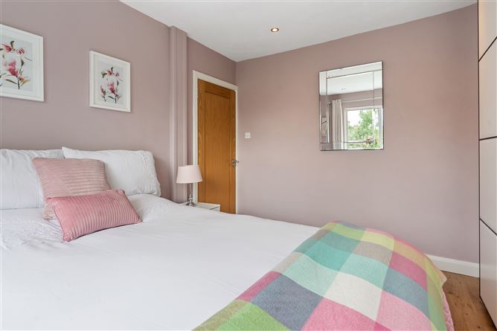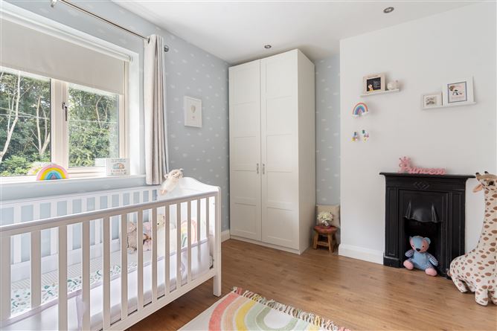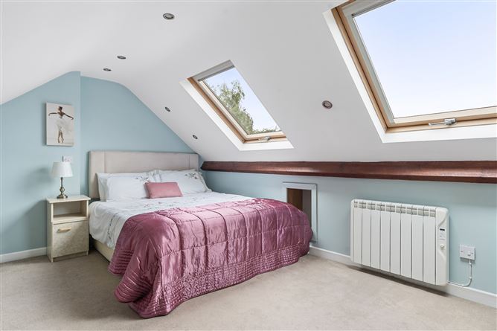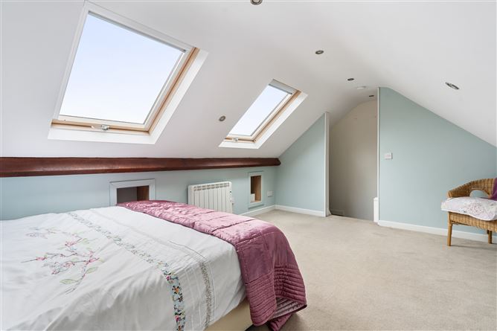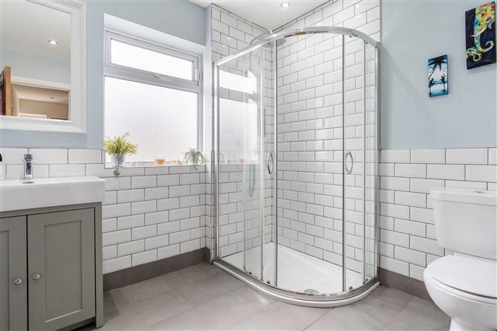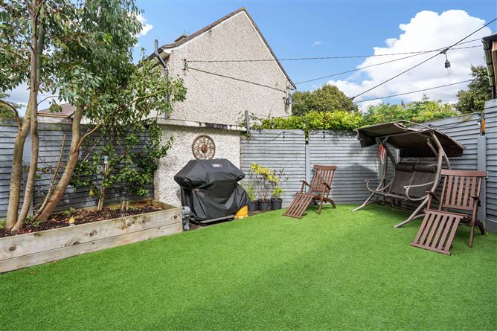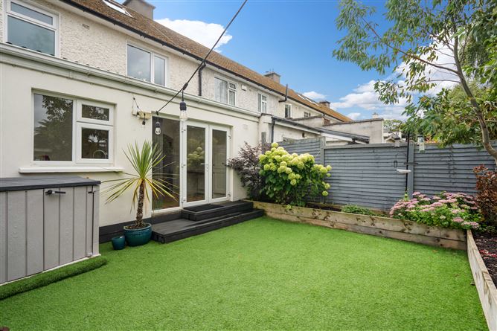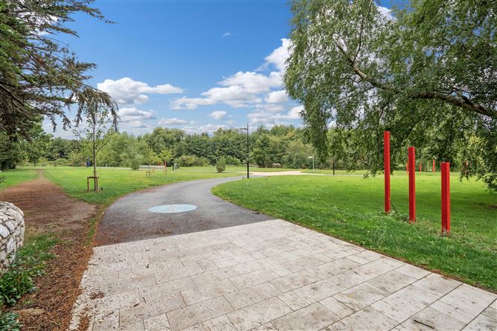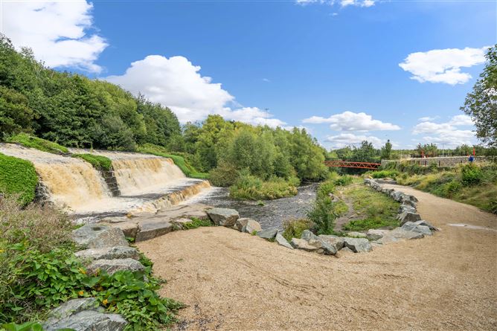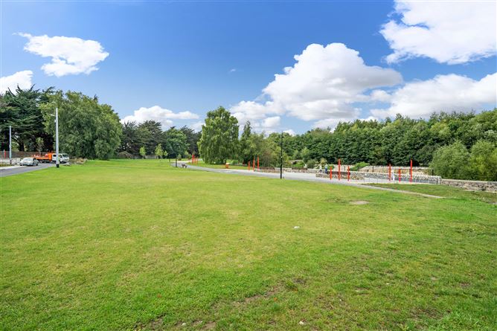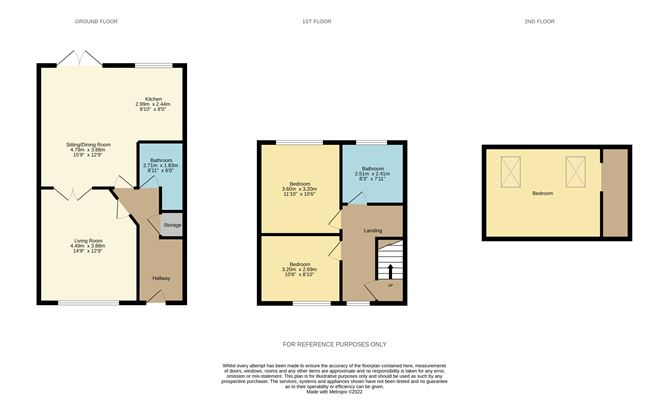Property Details
Description
Wyse Residential have the pleasure to bring 6 Mount Carmel Park to the market. This extended, spacious 2 bedroom house with large attic conversion has been lovingly upgraded by its current owners and is presented in excellent condition throughout. Mount Carmel Park is a small, quiet estate surrounded by green space, backing onto Dodder Valley Park just off the Firhouse Road.
The accommodation briefly comprises of entrance hallway with utility and guest w.c., living room, extended kitchen/dining room, 2 bedrooms, large family bathroom and spacious attic conversion.
Number 6 is positioned a short walk away from numerous local amenities that include, Dodder Valley Park with a newly upgraded Dodder Greenway cycle track and newly planned playgrounds, Knocklyon Shopping Centre and primary and secondary schools, including gaelscoileanna. A number of local sporting clubs are also located close by including Ballyboden St Endas GAA club and Knocklyon Utd FC. The property will also benefit from the planned redevelopment of Morton’s Pub that includes a local coffee shop.
The M50 is a brief drive away with the 175, 75, 49 and 65B bus routes providing excellent public transport links to the City Centre, Rathmines, Dundrum, UCD and Dun Laoghaire.
This truly is a wonderful home in an excellent location. Early viewing is recommended.
Features
Attic Conversion
Extended kitchen/dining room
Gas fired Central Heating
Double glazed windows
Off street parking for 2 cars
Alarmed
BER Details

Accommodation
Entrance Hallway: Welcoming hallway with feature wall panelling, understairs storage, alarm panel, laminate flooring and recessed lighting.
Utility Room: Tiled floor, w.h.b. with ample countertop space, plumbed for washing machine, w.c., storage cabinets and recessed lighting.
Livingroom: 3.84m x 4.39m Laminate flooring, feature fireplace with Bodart & Gonay wood burner, recessed lighting, TV point and double doors to kitchen/dining room.
Kitchen/Dining Room: 4.39m x 3.84m (L-shaped) Extended light filled room with Velux windows and a dining area. Pendent and recessed lighting with laminate and tiled flooring. Shaker style kitchen units with built in gas hob, electric oven and integrated fridge freezer. Glazed French doors opening out into the rear garden.
Bedroom 1: 3.54m x 3.18m (Rear) Feature cast iron fireplace, extensive wardrobe space, laminate flooring and recessed lighting.
Bedroom 2: 3.185m x 2.68m (Front) Feature cast iron fireplace, large wardrobe, laminate flooring and recessed lighting.
Bathroom 2.15m x 2.4m: Spacious with tiled floor and large walk-in shower, w.h.b., w.c. and recessed lighting.
Attic Conversion 4.67m x 3.4m: Large bright space with feature exposed timber beams, carpeted with Velux windows, recessed lighting and storage space.
Front Garden
Walled and fenced, with off street parking for 2 cars.
Rear Garden
Low maintenance fenced garden with raised beds, planted with feature trees and flowers.
Square Footage 88.26 Sq. M plus attic space (16 Sq. M.)
Directions
Coming from Rathfarnham, travel up the Firhouse Road, passing the Knocklyon Road and Ballyboden St Endas GAA clubhouse. Continue over the M50 and the entrance to the estate is on the righthand side at the traffic lights.
Viewing Details
By appointment

