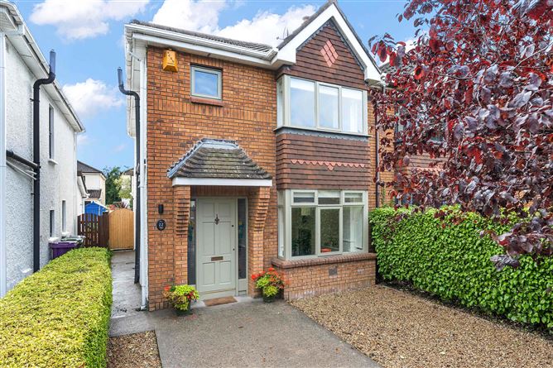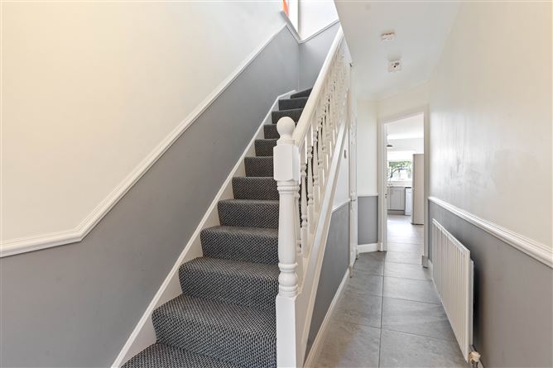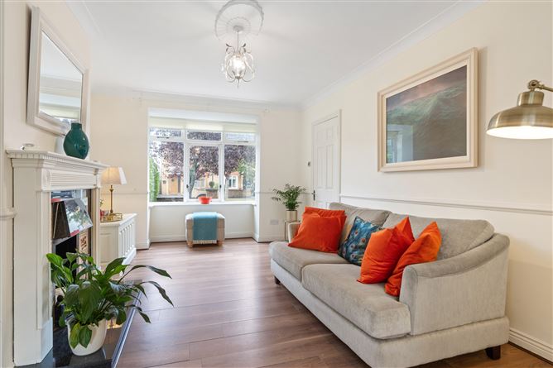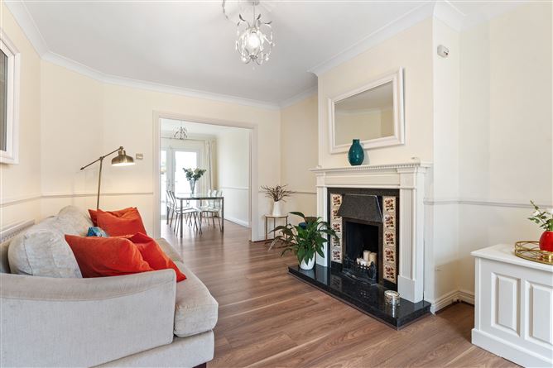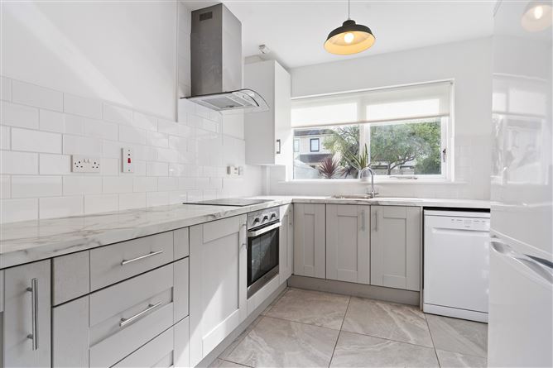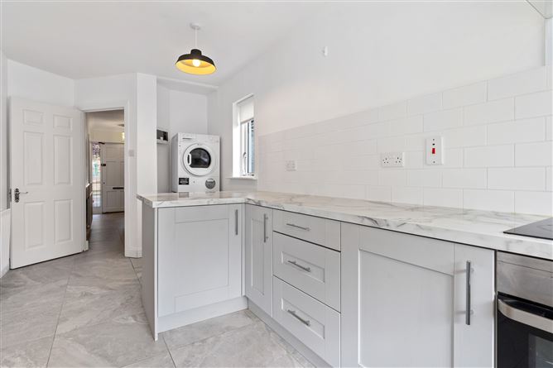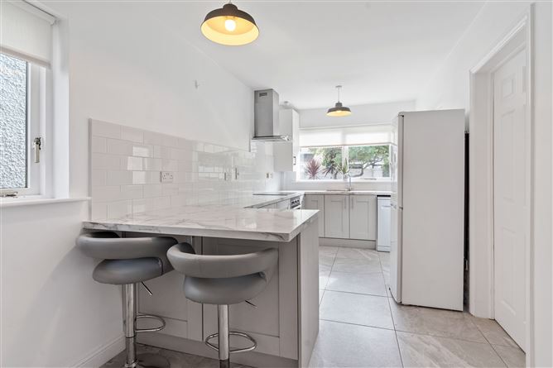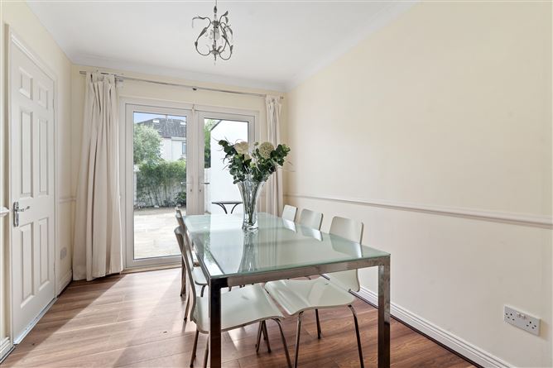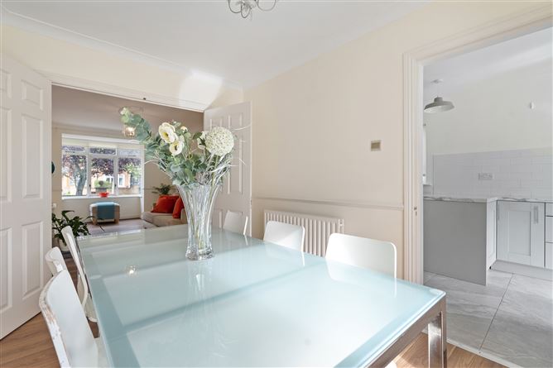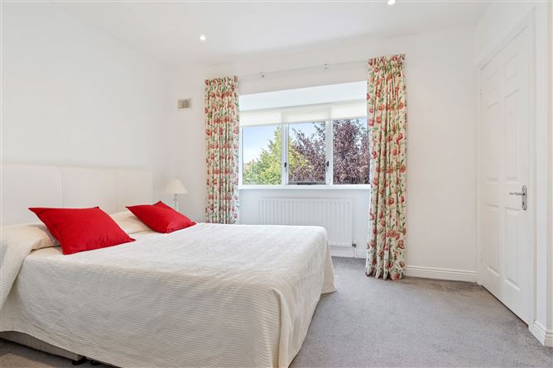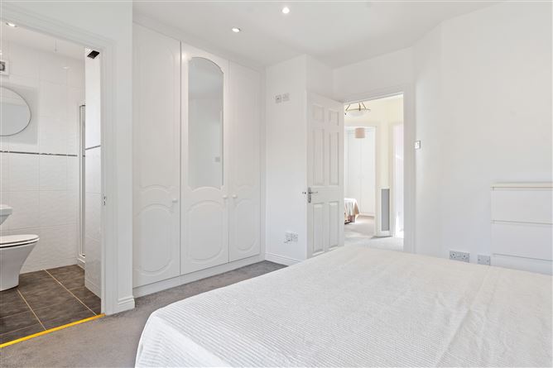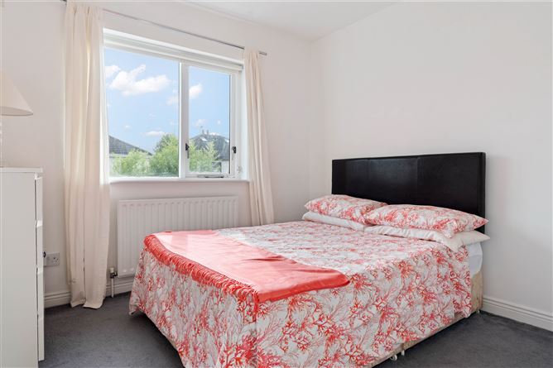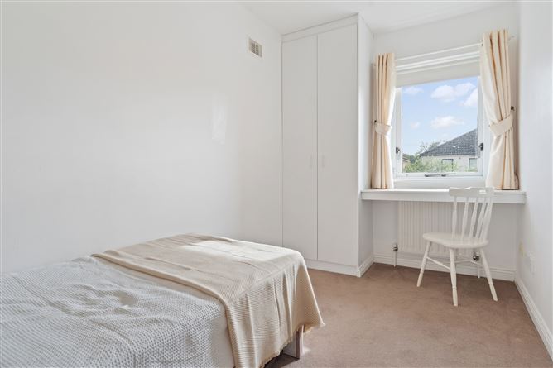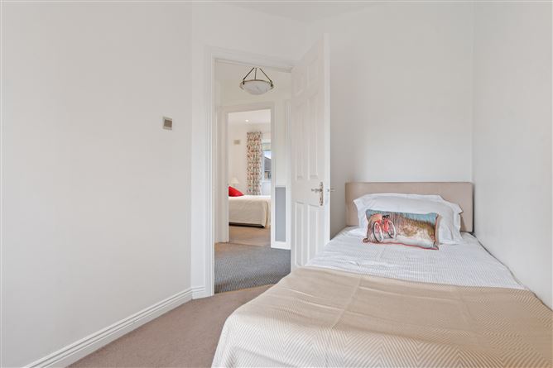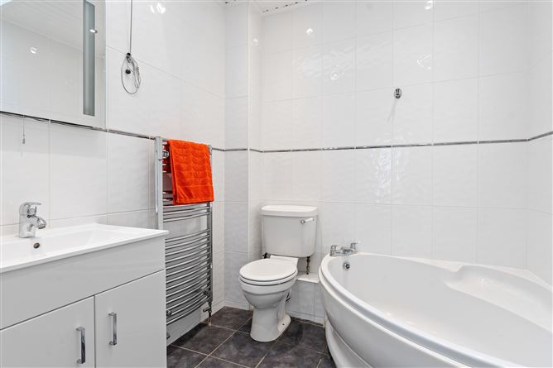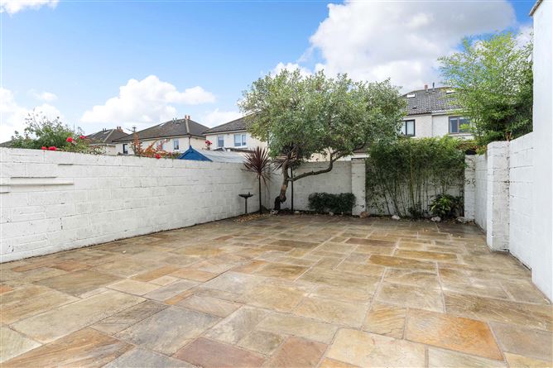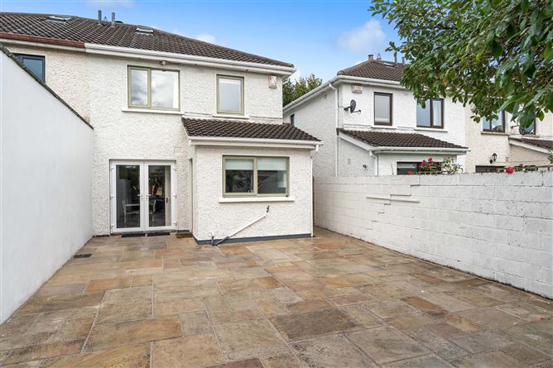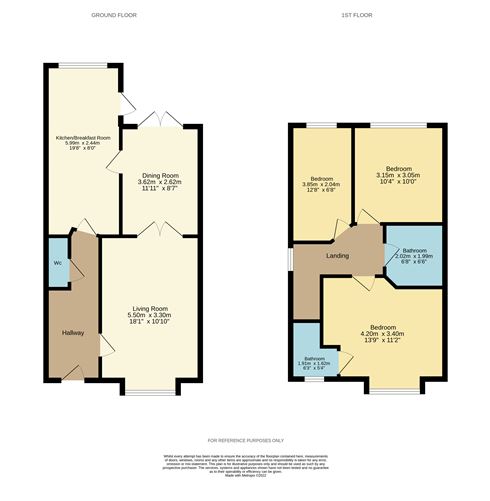Property Details
Description
Wyse Residential are delighted to have the opportunity to bring number 22 Glenbourne Close to the market. This stunning property has been updated over the years by the owner and is presented in excellent condition. This sun lit home offers spacious accommodation with a sunny southwest facing rear garden.
The accommodation briefly comprises of entrance hallway with guest w.c., living room, dining room, kitchen, 3 bedrooms, en-suite and family bathroom.
Glenbourne Close is a quiet and safe cul-de-sac while still so convenient to schools, shops, LUAS and M50. Number 22 is located close to a large green space and only a brief walk to local shops and Dunnes Stores. Several local schools such as Holy Trinity, Gaelscoil Shliabh Rua and Educate Together Primary and Secondary schools cover the educational requirements. For the more energetic in the family, the Cruagh Greenway, Leopardstown Racecourse, Westwood Gym, a playground, tennis courts and a basketball court should fit the bill. Carrickmines Park and Drundrum Shopping Centre caters for much needed retail therapy when called for.
The LUAS stop at Leopardstown Valley is within a short walk allowing for easy access to the City Centre, Dundrum, Sandyford Business Park and Cherrywood. The M50 is also on its’ doorstep.
This family home offers an excellent opportunity to locate to a well-established development with numerous amenities close by. Early viewing is recommended.
Features
Gas fired central heating
Spacious accommodation
Double glazed windows
Sunny southwest facing rear garden
Quiet cul-de-sac
Green space close by
BER Details

BER No.107830135 Energy Performance Indicator:217.93 kWh/m²/yr
Accommodation
Entrance Hallway: Welcoming hallway with tiled flooring and guest W.C.
Living Room: 4.743m x 3.276m Pendent lighting and laminate flooring. Feature polished granite and timber fireplace with large bay window.
Dining Room: 3.597m x 2.615m Bright room with pendent lighting and laminate flooring. Glazed French doors opening to the rear garden.
Kitchen: 5.721m x 2.432m A spacious room with pendent lighting, a tiled floor and splashback. Ample soft closing shaker style kitchen units with a built-in electric hob and oven. Plumbed for dishwasher and washing machine.
Bedroom 1: 3.65m x 3.085m Carpeted with large bay window, built in wardrobe and TV point.
Ensuite: Fully tiled with W.H.B, W.C., shower cubical and new electric shower.
Bedroom 2: 3.146m x 3.051m Carpeted with built in wardrobe.
Bedroom 3: 3.85m x 2.039m Carpeted with built in wardrobe.
Bathroom: 2.02m x 1.99m Fully tiled with corner bath, W.H.B, W.C. and skylight.
Front Garden:
Walled with bushes and feature tree. Concrete driveway with stone chippings.
Rear Garden:
Sunny southwest facing garden, low maintenance with extensive tiling and well maintained trees.
Viewing Details
By appointment

