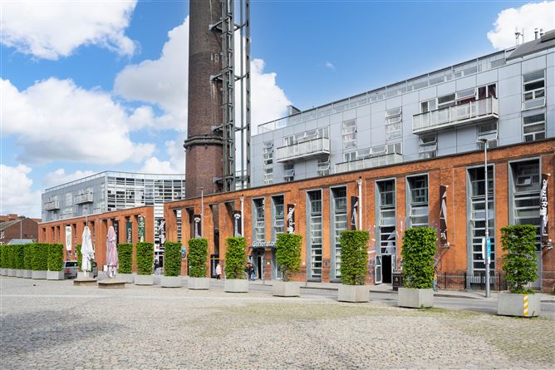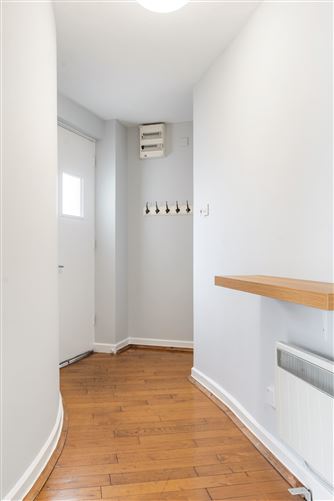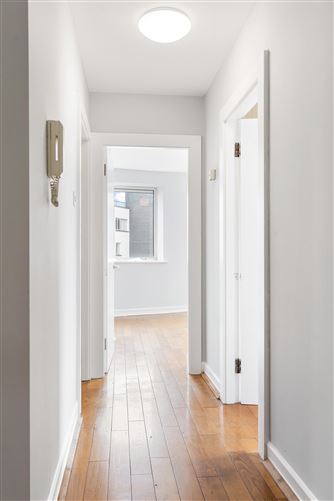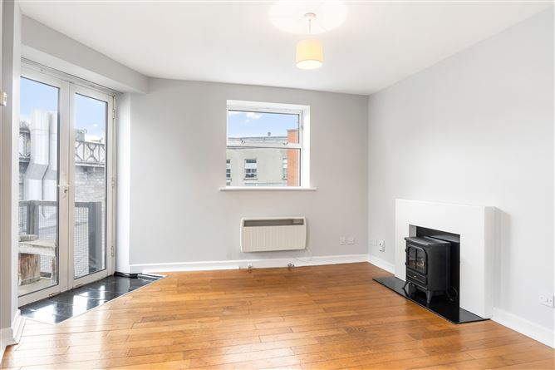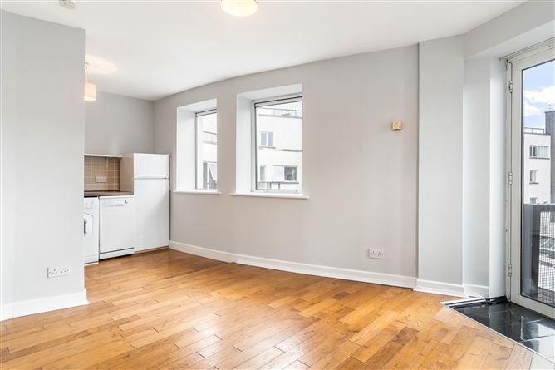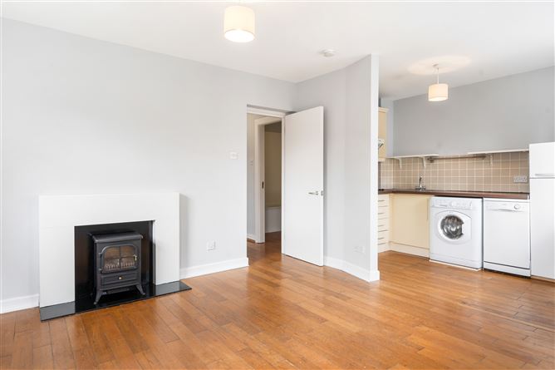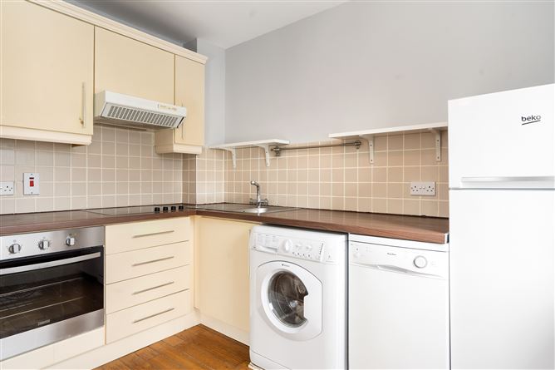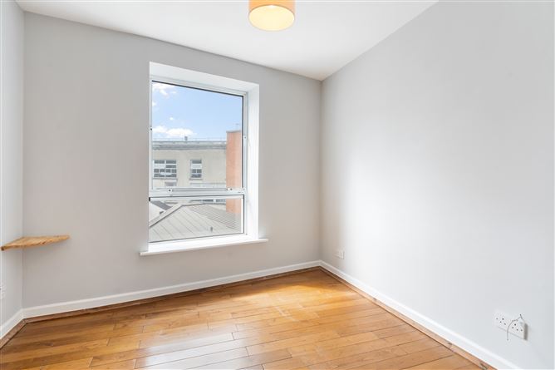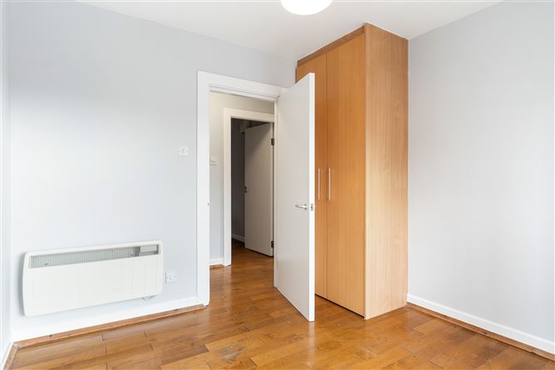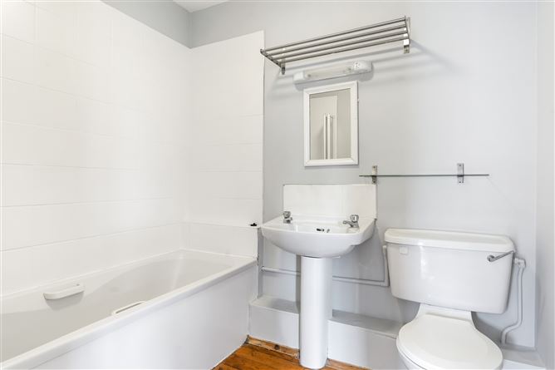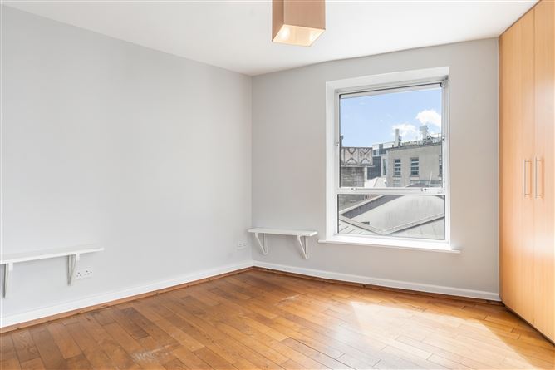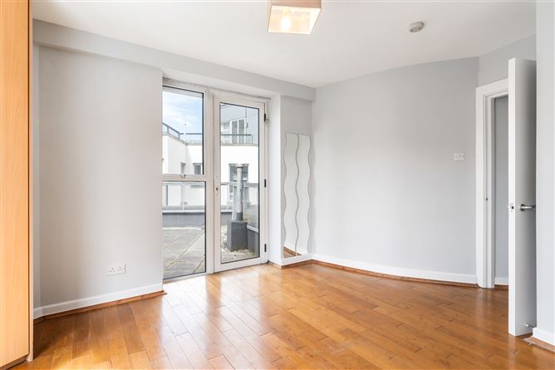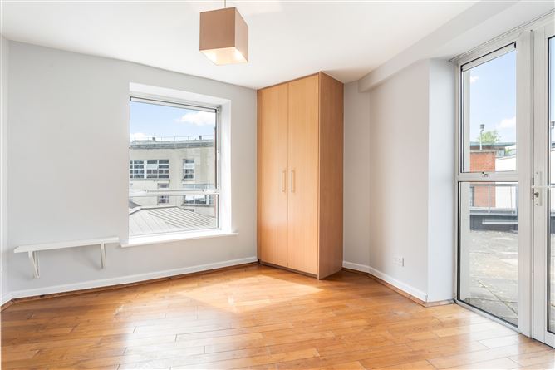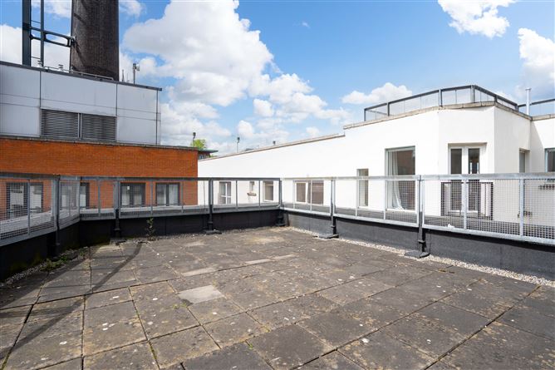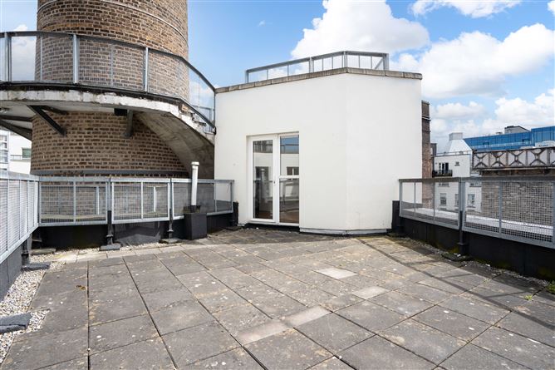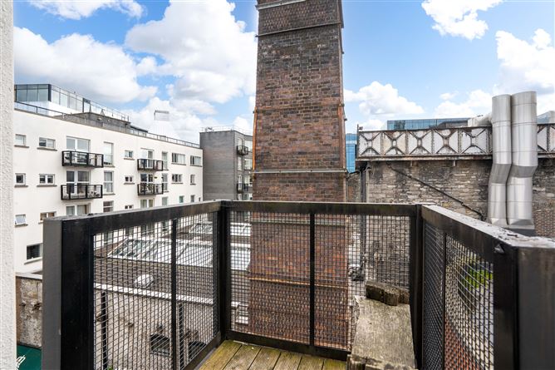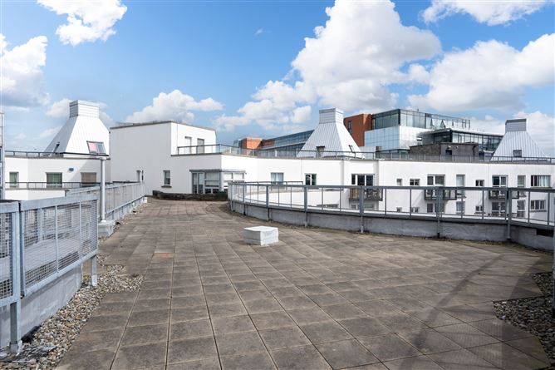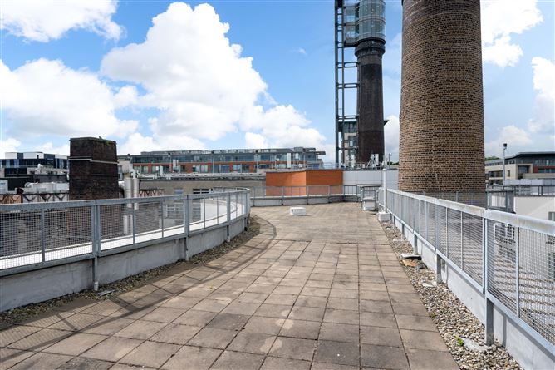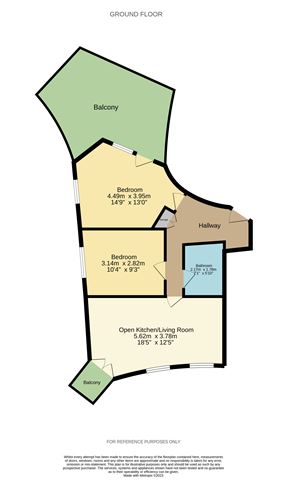Property Details
Description
Wyse Residential are delighted to present you with Apartment 72 Smithfield Village, where character and convenience meet in this excellent top floor 2 bedroom apartment. This duel aspect apartment boasts a large sunny private balcony, perfect for relaxing or entertaining while taking in the views of the city.
The apartment is bright and airy with natural light flooding in through the large windows, creating a warm and inviting atmosphere. The open-plan living/kitchen/dining area provides ample space for entertaining, while the modern kitchen is fully equipped with all modern appliances. The living room also has the benefit of a small private balcony.
The two bedrooms are generously sized and offer ample wardrobe storage space, making them perfect for those looking for a comfortable and functional home. The master bedroom also features a large southwest facing private balcony. The main bathroom has a 3-piece suite and is partially tiled.
The apartment comes with a designated underground parking space, ensuring that you always have a secure place to park your car. With easy access to public transport, you can enjoy all that Dublin has to offer without the hassle of finding parking.
Located in the heart of Smithfield Village, this apartment is perfectly situated for easy access to all the amenities you need. From shopping to dining to entertainment, everything you need is just a short walk away including the LUAS line and the TU Grangegorman campus.
Don't miss out on this amazing opportunity to live in one of Dublin's most popular neighbourhoods. Contact us today to schedule a viewing and experience the convenience of Smithfield Village, Dublin.
The property was previously rented at €1,979.00 – Rent set 21st Dec 2021
Features
Top Floor
Two sunny balcony’s
Electric heating
Secure Parking
Double glazed windows
Service charge €2,708.87
BER Details

BER No.106975162 Energy Performance Indicator:309.43 kWh/m²/yr
Accommodation
Hallway
Sweeping entrance hallway with timber flooring.
Livingroom/kitchen 5.62m x 3.78m
Bright room with timber flooring, modern kitchen units, feature fireplace and south facing private balcony.
Master Bedroom
Hexagonal in shape, timber flooring, built-in wardrobes and large private southwest facing balcony featuring one of the original Jameson distillery chimneys.
Second Bedroom 3.14m x 2.82m
Timber flooring and built-in wardrobe.
Bathroom 2.17m x 1.78m
Timber flooring, partly tiled, 3-piece white suite
Directions
Entrance to the block if off Bow Street
Viewing Details
By Appointment

