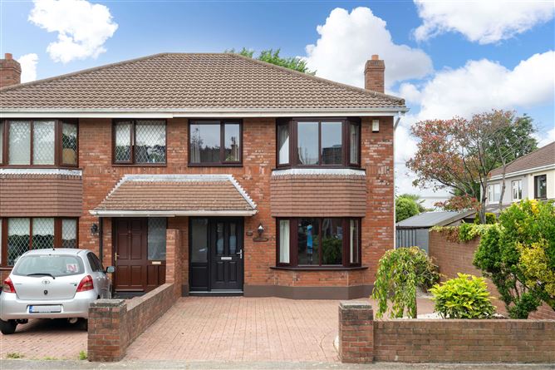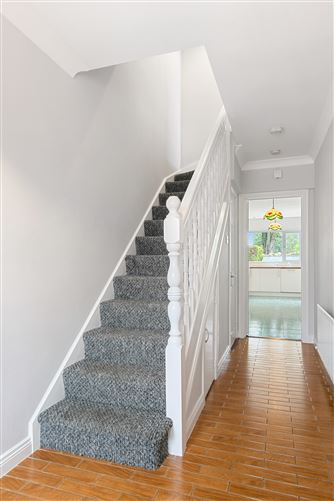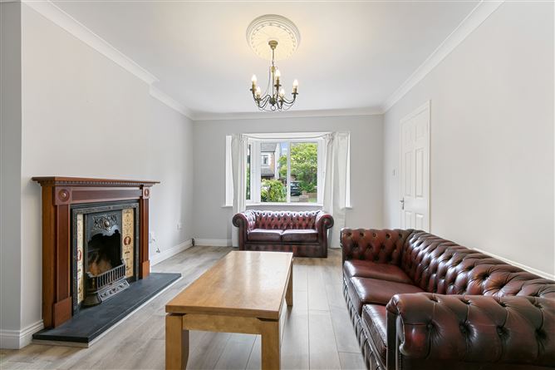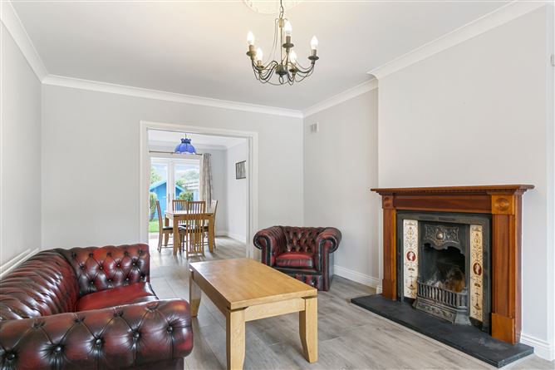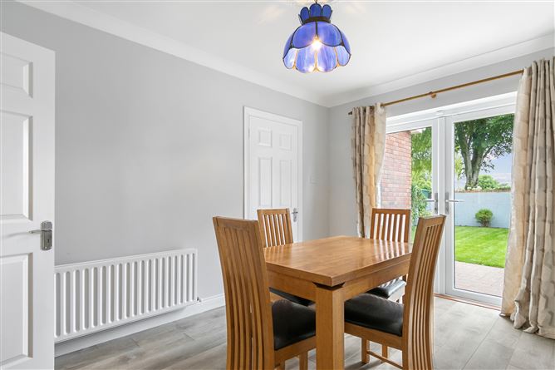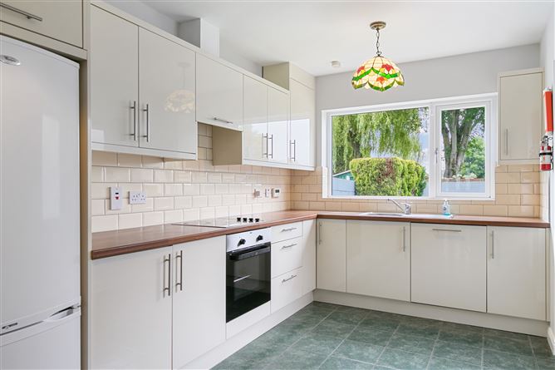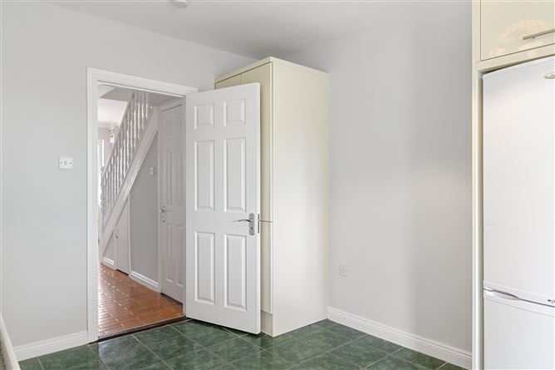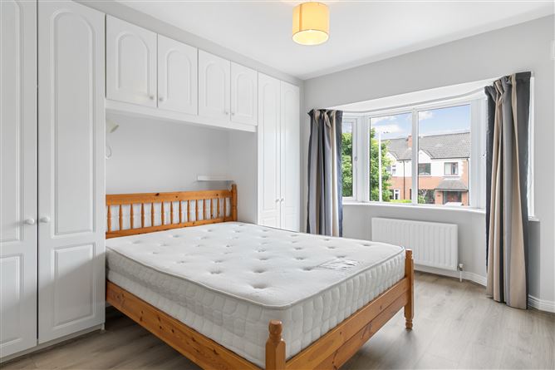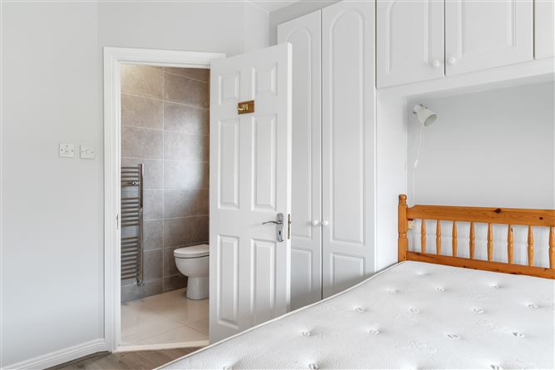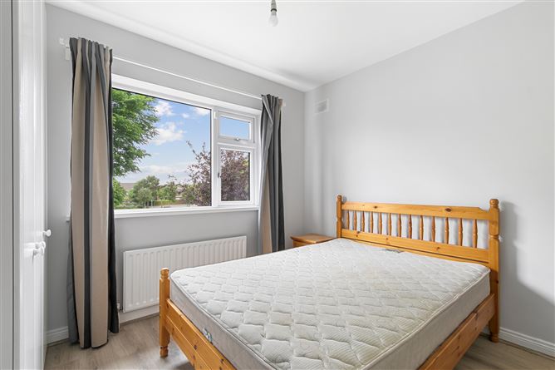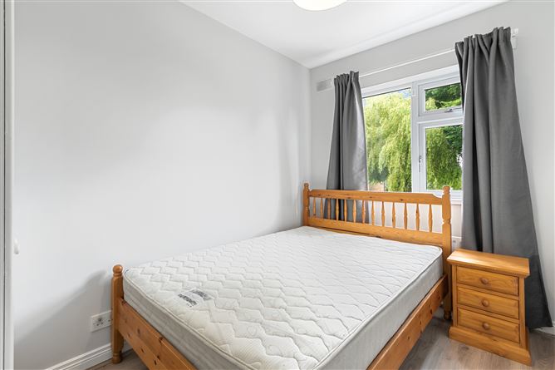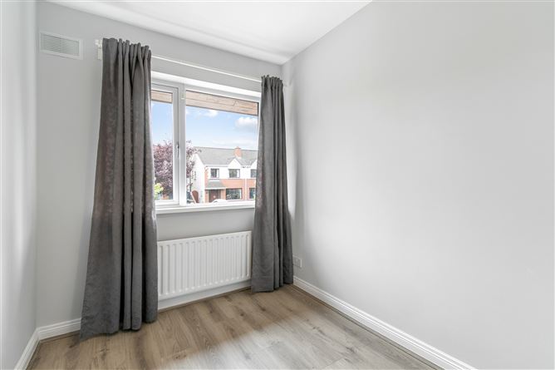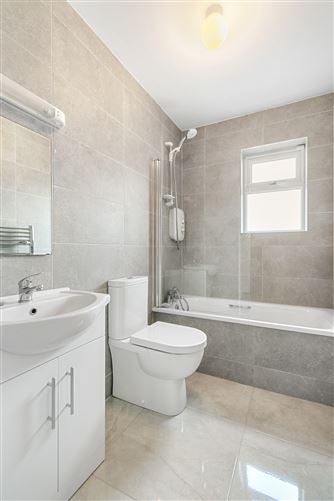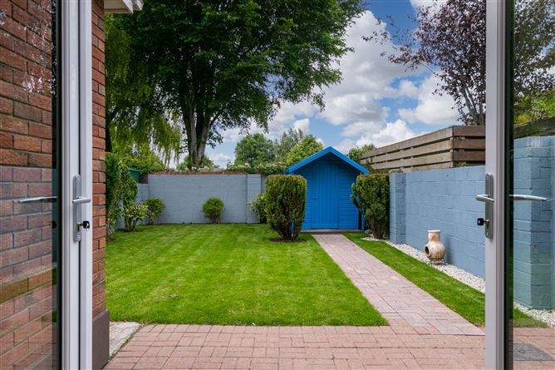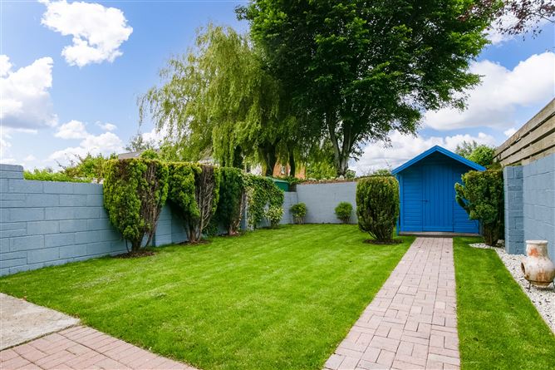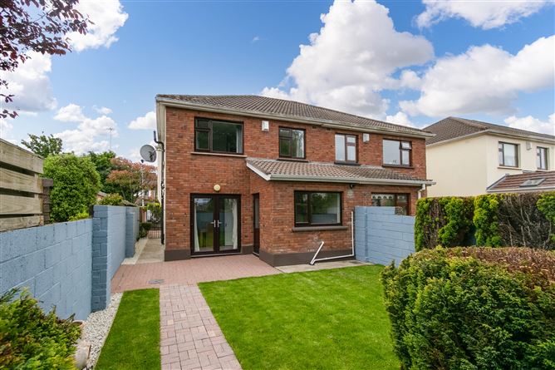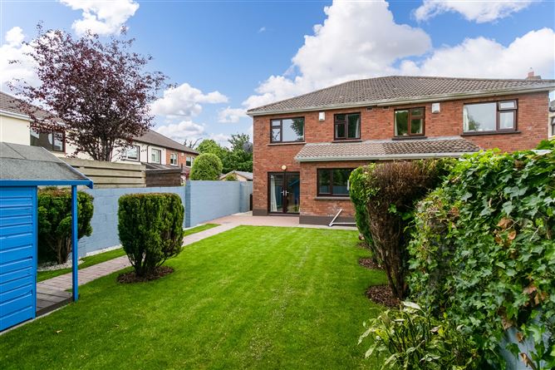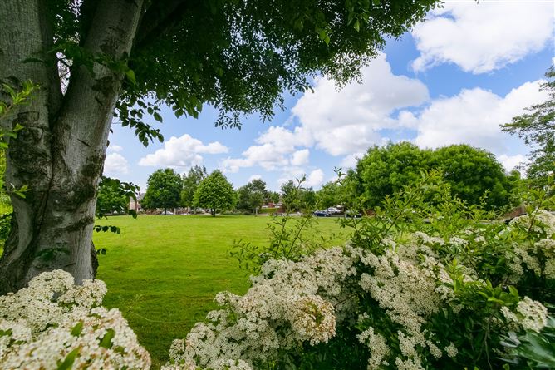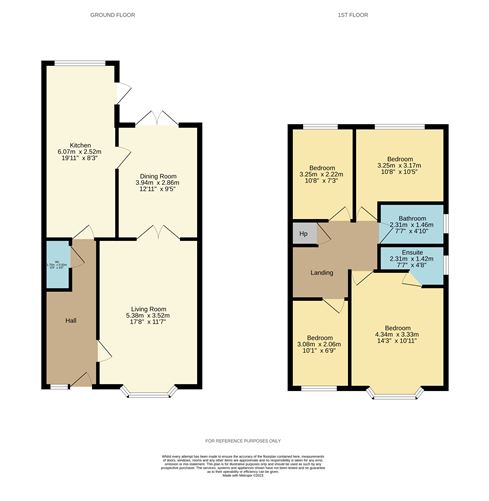Property Details
Description
Welcome to College Park Way where Wyse Residential are delighted to present this stunning 4-bedroom semi-detached home. With its prime location, spacious design, and modern amenities, this home is sure to meet all your expectations.
As you approach the house, you'll be attracted by its brick finish, complemented by a well-maintained garden and private driveway. Stepping inside you'll be greeted by a welcoming entrance hall that sets the tone for the entire house. The ground floor boasts a living room and separate dining room overlooking the well manicured rear garden. The spacious living room, features a bay window that floods the space with natural light and an open fireplace. The adjoining dining room provides an ideal setting for shared meals and special gatherings. The contemporary kitchen is equipped with modern appliances, sleek cabinetry, and ample counter space. A guest w.c. completes the ground floor accommodation.
Climbing the stairs, you'll find the first floor, which hosts 4 bedrooms. The master bedroom comes with its own ensuite bathroom. There is also a modern family bathroom, featuring elegant fixtures.
The house benefits from a private rear garden, an ideal space for outdoor entertaining, gardening, or simply enjoying the sunshine. The well-manicured garden includes a Barna shed.
Situated in the sought-after neighbourhood of College Park, Number 2 provides excellent connectivity to a wide range of amenities. Enjoy the convenience of nearby Dundrum Shopping Centre, schools, parks, and recreational facilities. The area is well-served by public transportation, making commuting a breeze. Don't miss the opportunity to make this wonderful house your forever home.
Features
Excellent condition
Great location
Gas fired central heating
Double glazed windows
Manicured gardens
BER Details

Accommodation
Entrance Hallway
Welcoming space with guest w.c.
Livingroom 5.38m x 3.52m
Bright room with feature fireplace and bay window
Dining room 3.94m x 2.86m
Ample dining space with French doors overlooking the rear garden
Kitchen 6.07m x 2.52m
Large modern kitchen with ample kitchen units and breakfast area
Bedroom 1 4.34m x 3.33m
Spacious room with built-in wardrobes and bay window
Ensuite
Sleek design, fully tiled with shower, whb and wc
Bedroom 2 3.25m x 3.17m
Double bedroom with built-in wardrobes
Bedroom 3 3.08m x 2.06m
Double bedroom with built-in wardrobes
Bedroom 4 3.08m x 2.22m
Single bedroom
Bathroom
Sleek design, fully tiled with bath, electric shower, whb and wc
Viewing Details
By Appointment

