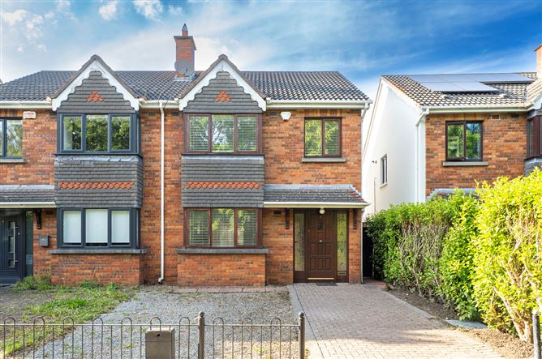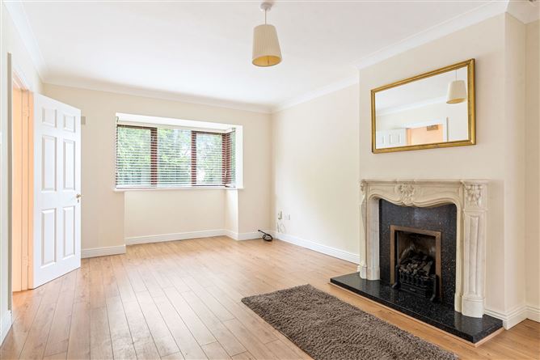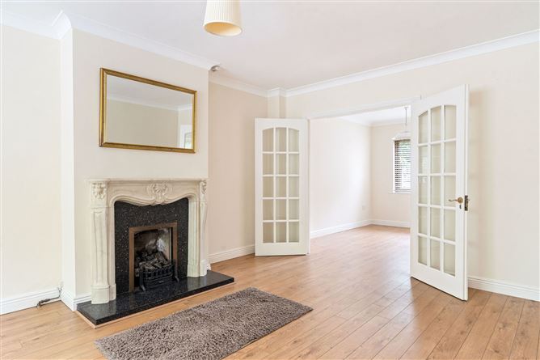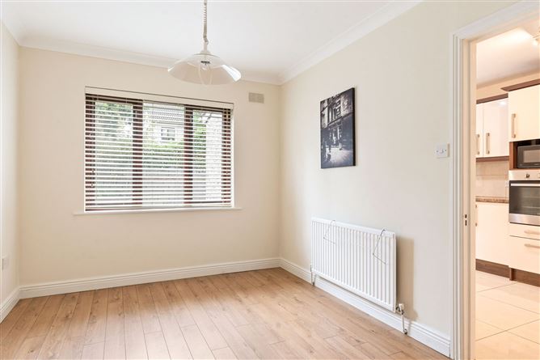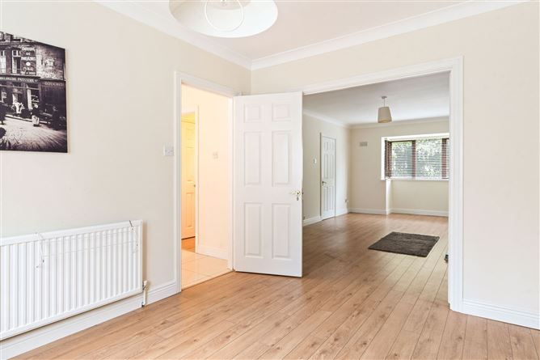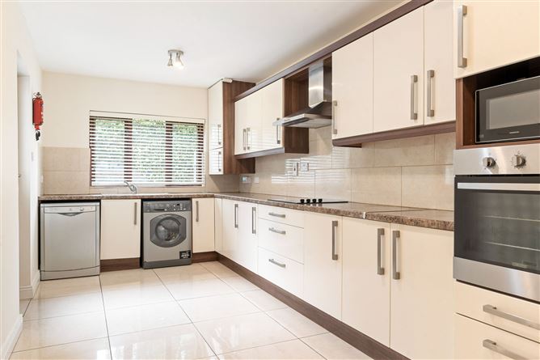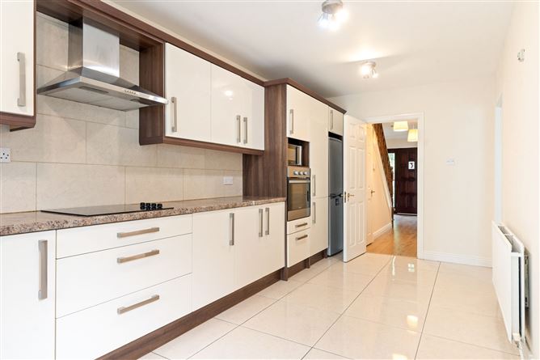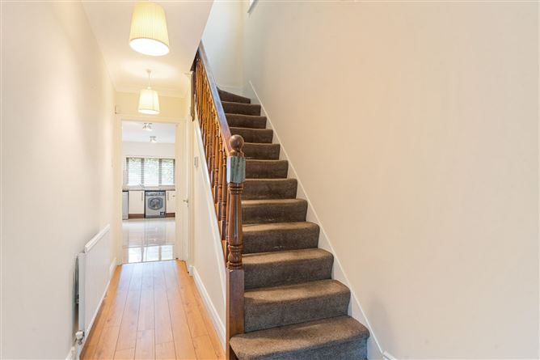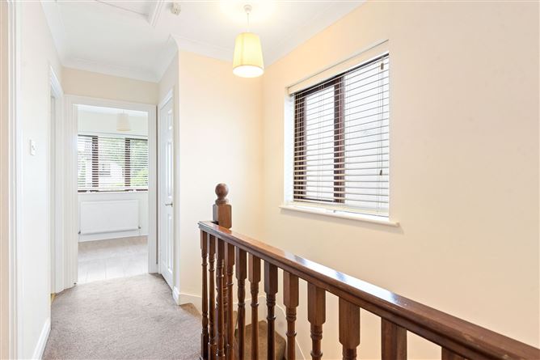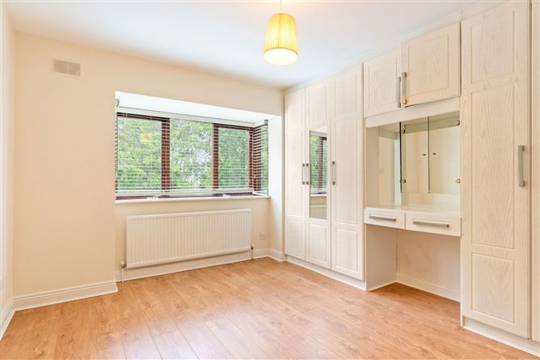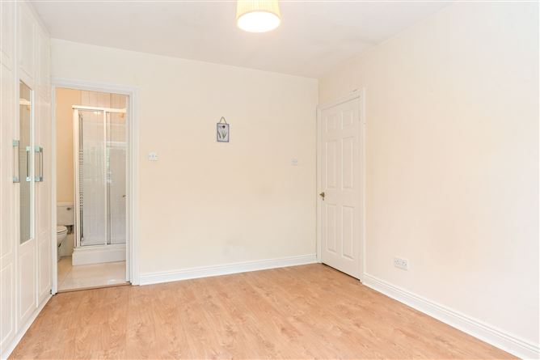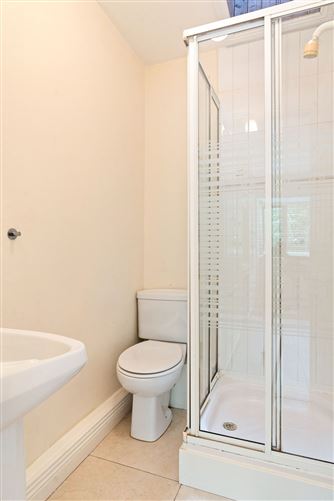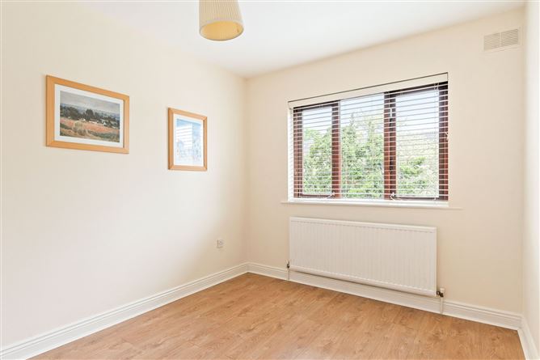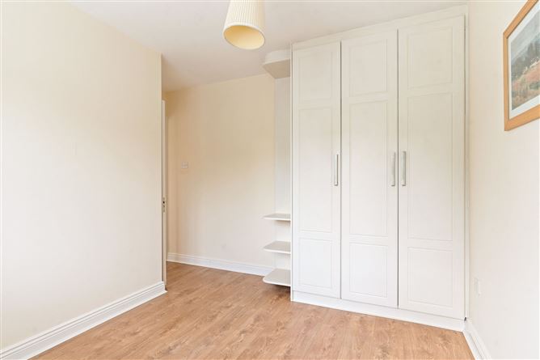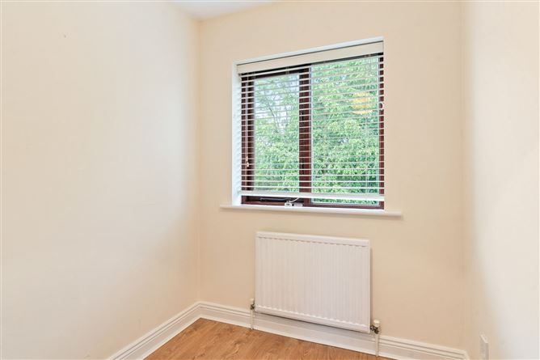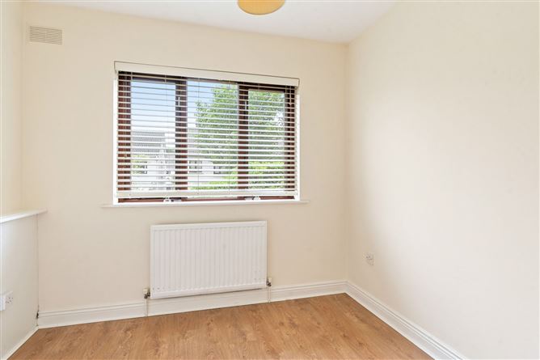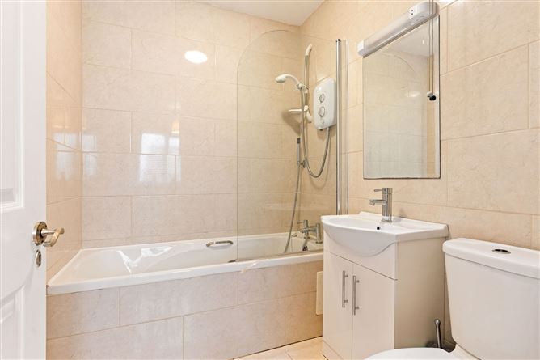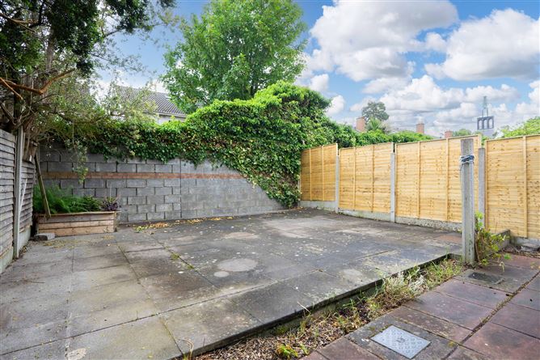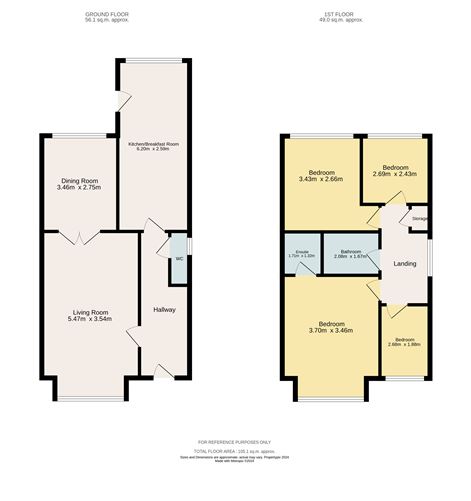Property Details
Description
Wyse Residential welcomes you to Mount Argus Way, located adjacent to Mount Argus Church at the heart of Harold’s Cross. Built in 1990 by Tiernan Homes, the estate encompasses a park with a number of pedestrian bridges, arching over ponds. Number 7 is an attractive semi-detached 4 bedroom home, offering ample accommodation with a much coveted D6W address.
Accommodation comprises of an entrance hallway with guest w.c., spacious living room with double doors to a dining room, large kitchen, 4 bedrooms, including an en suite and family bathroom.
Harolds’ Cross is an incredibly popular location, providing a range of local amenities including primary and secondary schools, local shops, restaurants and sporting clubs. It’s only a 15 minute cycle to St. Stephens’ Green and also benefits from the 54A and number 9 bus routes linking to the City Centre and DCU.
Features
Gas fired central heating
Double glazed windows
A vast array of amenities are within walking distance
Excellent transport links
Close proximity to the City Centre
BER Details

Accommodation
Entrance hallway
Living room 5.47m x 3.54m
Bright spacious room with bay window and feature fireplace
Dining room 3.46m x 2.75m
To the rear with double doors and adjacent to the kitchen
Kitchen 6.2m x 2.59m
Extensive kitchen worktop space and modern kitchen cabinets
Guest w.c.
Bedroom 1 3.7m x 3.46m
To the front of the house with extensive wardrobe space
En suite 1.71m x 1.32m
With shower cubical, w.h.b. and w.c.
Bedroom 2 3.43m x 2.66m
To the rear with built in wardrobes
Bedroom 3 2.69m x 2.43m
To the rear with built in wardrobes
Bedroom 4 2.68m x 1.88m
To the front with a built in wardrobe
Main bathroom 2.08m x 1.67m
Fully tiled with bath, electric shower, w.h.b. and w.c.
Front garden
Fenced with low maintenance pebbles and driveway
Rear garden
Walled and fenced with boxed shrubbery and low maintenance tiling
Viewing Details
By Appointment

