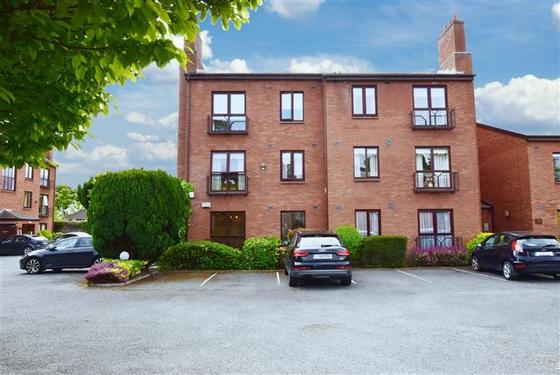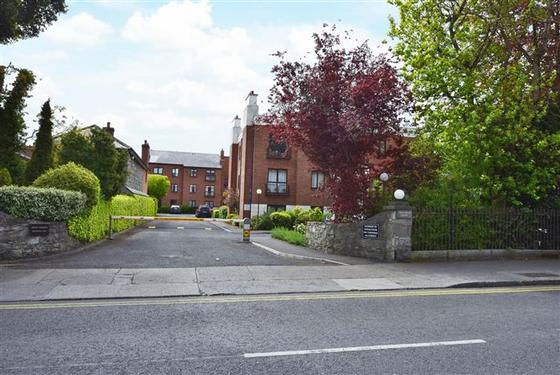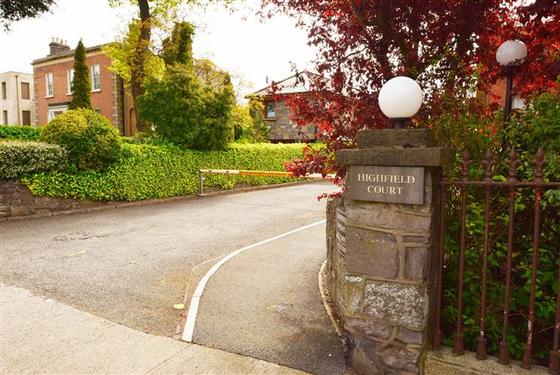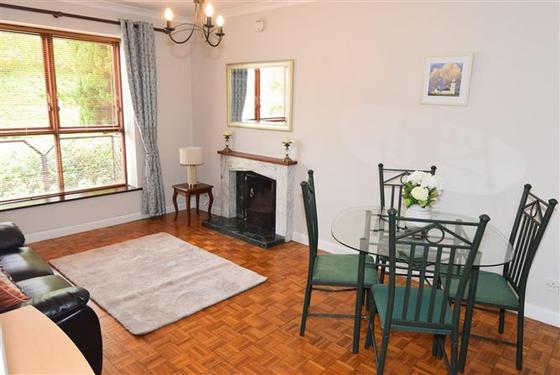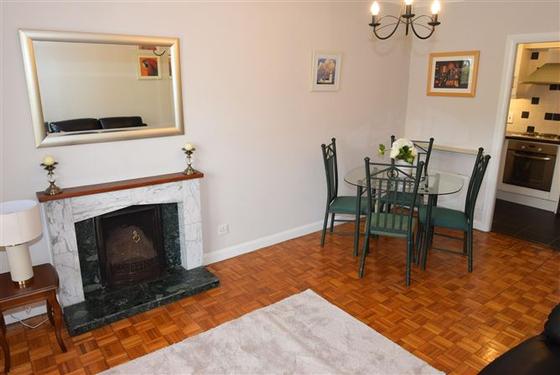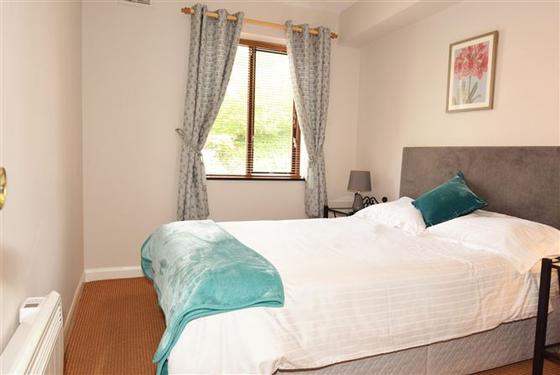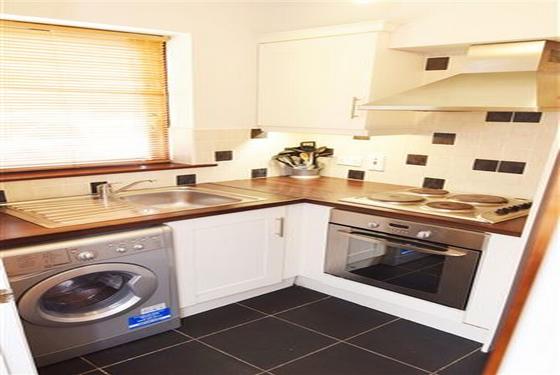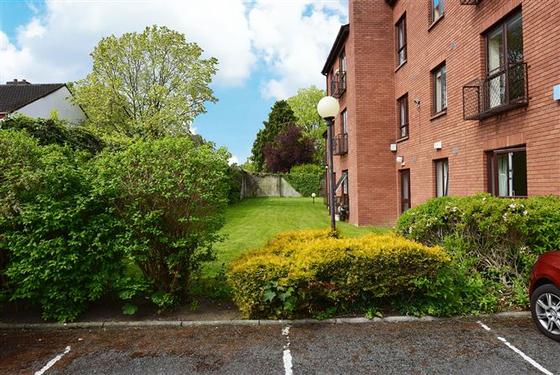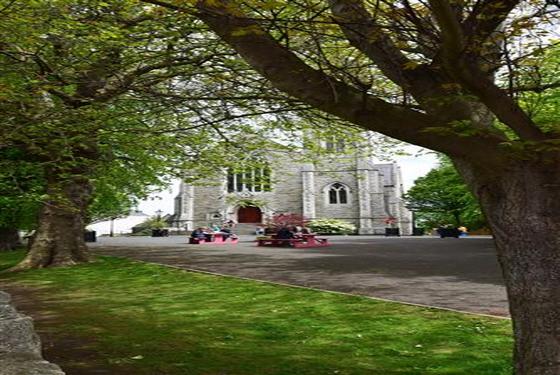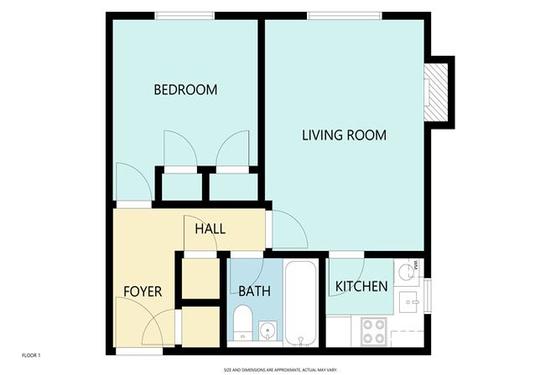Property Details
Description
Highfield Court is a mature residential development located off Highfield Road in the heart of Rathgar Village. This well established development of apartments is well sought after, offering secure parking and access to manicured wrap around communal gardens. No 14 is a spacious, bright ground floor apartment extending to approximately 40 sqm and is perfectly located on a corner position in the building. The accommodation on offer briefly comprises of a welcoming entrance hall with hotpress and additional storage press. The spacious double bedroom features floor to ceiling built in wardrobes and large picture window. The generous living/dining room benefits from an open marble fireplace, hardwood parquet flooring and door into a fully equipped kitchen complete with hob, extractor, oven, fridge/freezer, washer/dryer and sink unit. Rathgar is a lovely residential area located approximately 3.5km from Dublin City Centre and serviced with an excellent selection of local shops, cafes and restaurants. For commuters the local bus routes include some of the most frequent into the city, 14, 14C, 15, 15A, 15B, 65, 65B and 140. The Luas stop at Milltown services the area and is approximately a 15 minute walk. Local parks nearby include the wonderful Herzog Park in Rathgar Village and the nearby Bushy Park. Tennis, Golf and Hockey are all well catered for in excellent local clubs. This lovely apartment is bound to appeal to a wide variety of buyers looking to secure a property in this wonderful neighbourhood.
Annual service charge €1,326.54
Features
Mature residential development
Beautiful wrap around gardens
Secure communal parking
Excellent transport links
Great condition and tastefully decorated
Superb location
BER Details

BER No.101543585 Energy Performance Indicator:334.49 kWh/m²/yr
Accommodation
Floor Area approximately 40 sqm
Viewing Details
Strictly by appointment with Wyse Residential on 01 647 0600
Rooms
Entrance Hall:
Hardwood parquet flooring, hotpress and door to storage cupboard
Living Room/Dining Room: 4.81m x 3.34m
Spacious light filled room with marble open fireplace, large picture window with wooden blinds, hardwood parquet flooring
Bedroom: 3.67m x 2.55m
Double bedroom with integrated wardrobe, carpet flooring, large picture window with wooden blinds
Kitchen: 2.08m x 1.83m
Excellent range of floor and eye level units, tiled floor, 4 ring electric hob and oven, extractor fan, washer/dryer, fridge/freezer, window with wooden blinds
Bathroom: 1.94m x 1.76m
Fully tiled bathroom with wc, wash hand basin, bath with overhead shower attachment, glass shower screen

