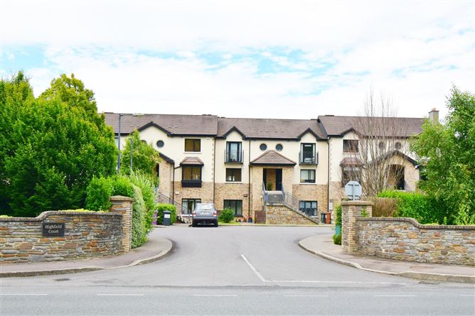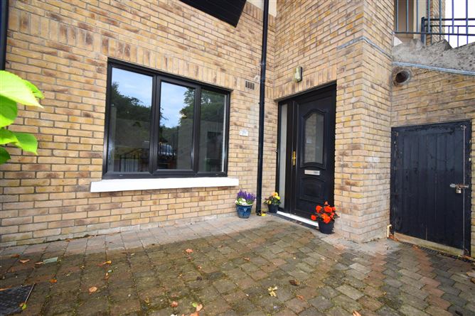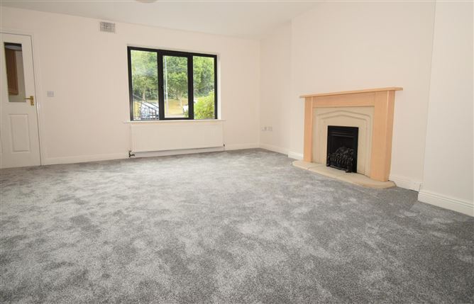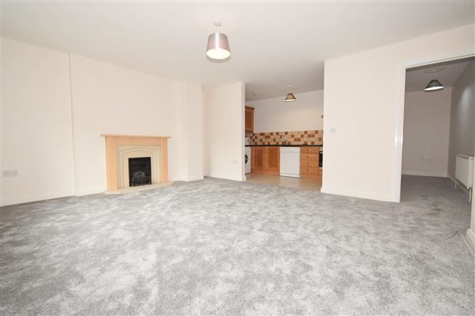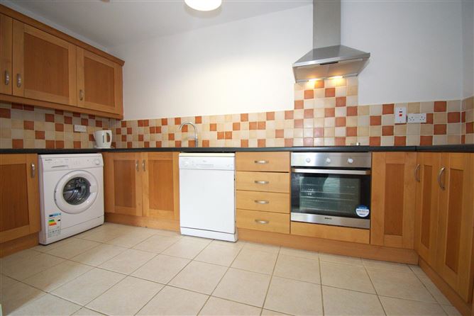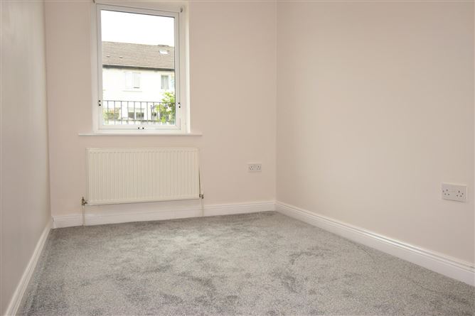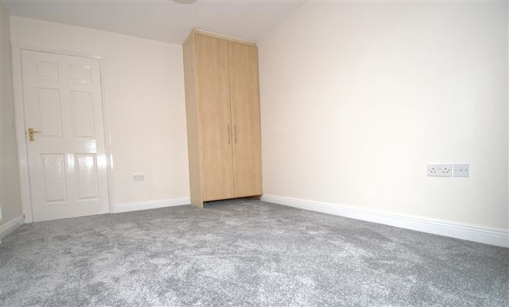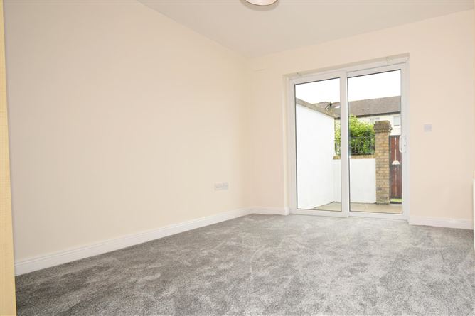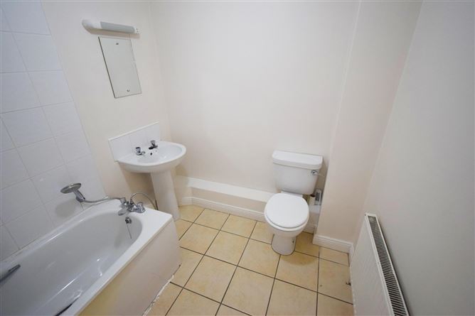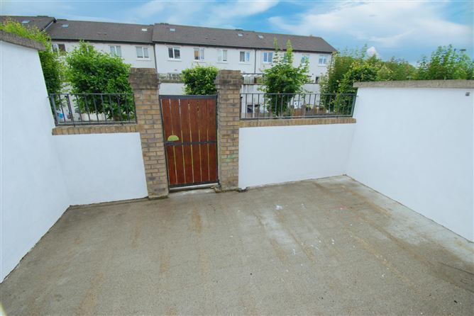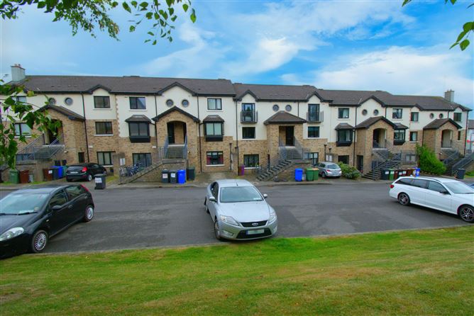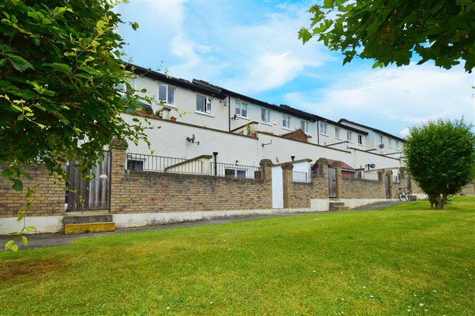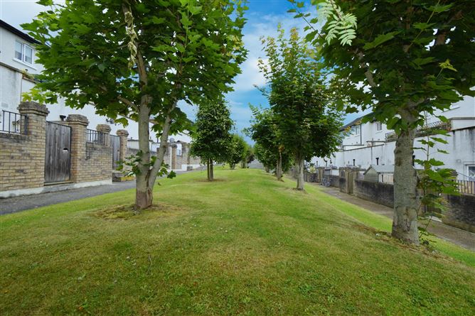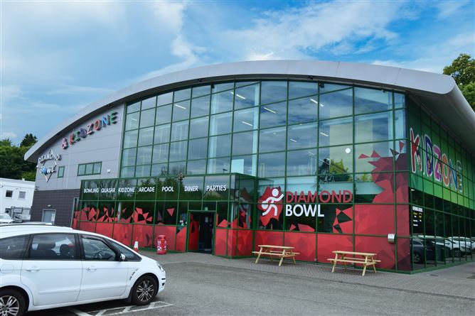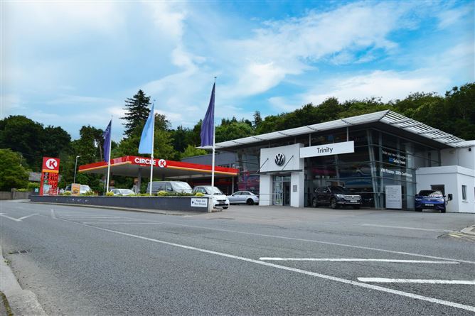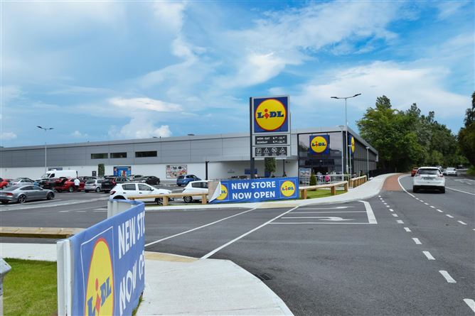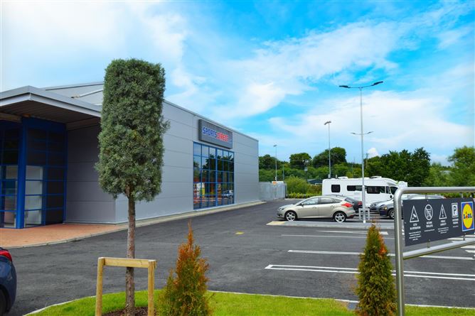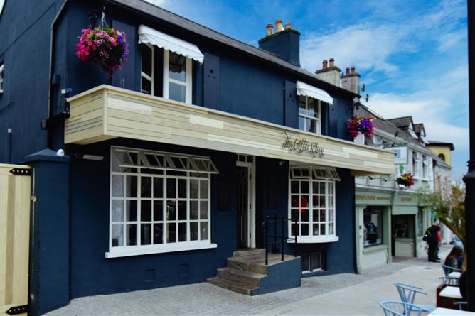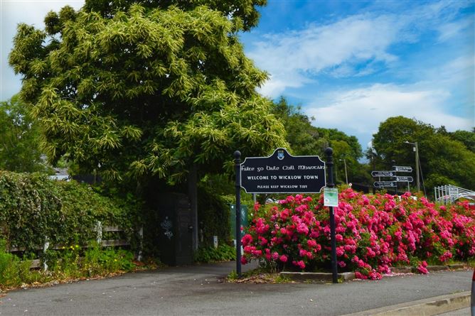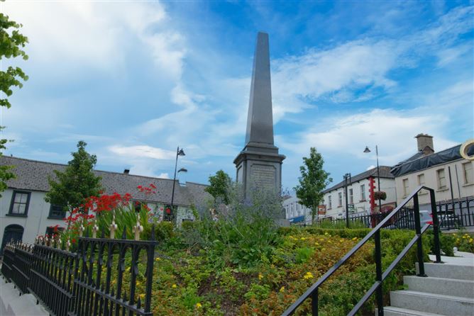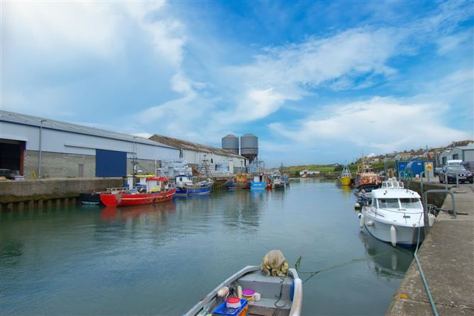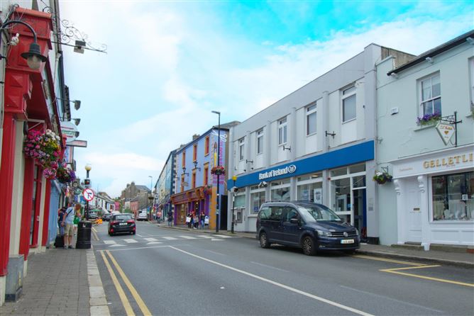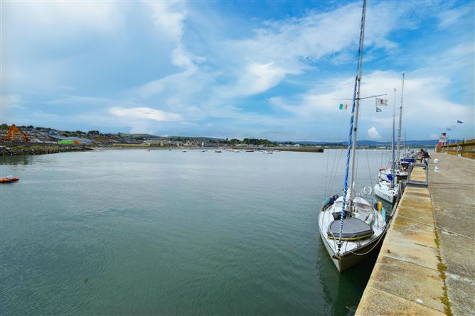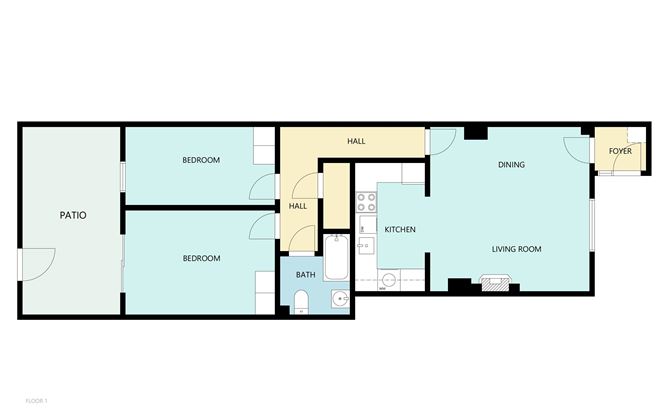Property Details
Description
Wyse Residential is delighted to present 27 Highfield Court to the market. This popular and much sought after established development is located on the outskirts of Wicklow Town with a great choice of facilities nearby. No. 27 is an immaculately presented, spacious, own door ground floor two bedroom apartment with a wonderful private patio area to the rear.
The accommodation extends to approx. 66sqm and briefly comprises of a welcoming entrance hall, bright living/dining room, fully equipped kitchen, two double bedrooms with fitted wardrobes and access to the enclosed private patio off the main bedroom, bathroom. The apartment has gas fired central heating, a private outdoor storage unit and there is ample parking.
The convenience of this location cannot be understated, located off the Dublin Road on the approach to Wicklow Town, this property offers every possible convenience and amenity with great shopping, restaurants and leisure facilities. There are several sports and recreational amenities close by, with rugby, tennis, sailing, GAA, soccer, and golf all available in the area. For commuters this apartment is very well serviced with a regular bus service to Dublin City Centre. The train station a short walk away also connects this area with Dublin City Centre and there is easy access to the N11 leading to the M11 and M50. Whether you are looking for an investment property or a new home, this apartment will appeal to you and early viewing is recommended.
Management Company: Bollarney Owners Management Company CLG Service Charge: €550
Features
Gas fired central heating
Double glazed windows
Communal parking
Sunny south west private patio
Communal landscaped gardens
Excellent transport links
Close to supermarkets and local amenities
BER Details

Accommodation
Entrance Hall: 1.32m x 1.3m With press containing gas boiler
Living/Dining Room: 5.34m x 4.16m Open plan room with coal effect gas fire and feature surround, carpeted
Kitchen: 4.23m x 1.88m Modern shaker style kitchen units, fridge freezer, washing machine, dishwasher, hob and oven, tiled splashback and floor
Bedroom 1: 3.48m x 3.06m Carpeted double bedroom with built in wardrobes and patio doors to private patio (5.58m x 3.57m)
Bathroom 2: 3.69m x 2.6m With built in wardrobes, carpeted
Bathroom: Partially tiled, with shower over bath, w.h.b and w.c.
Directions
Just off the R750, facing Diamond Bowl.
Viewing Details
By Appointment

