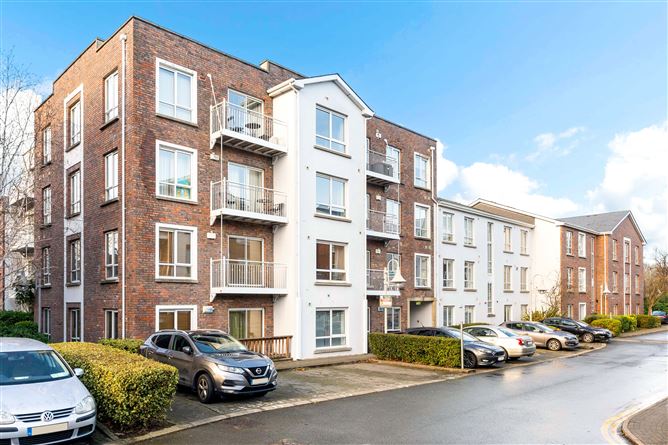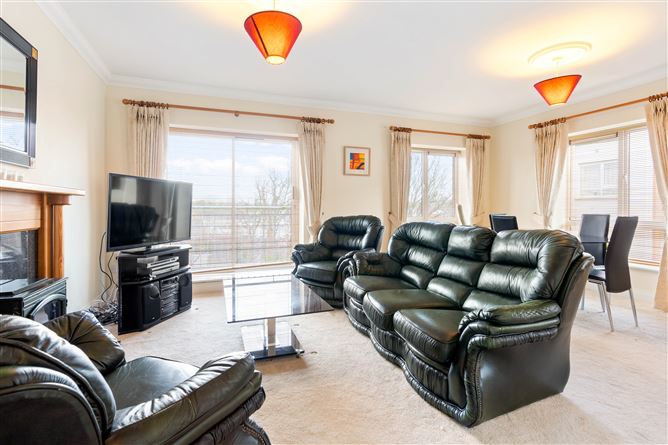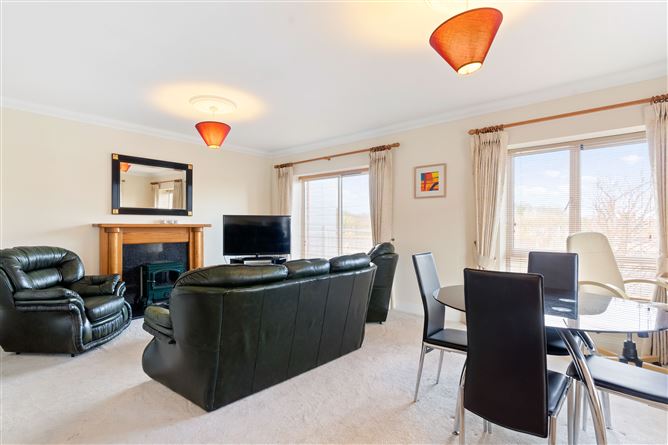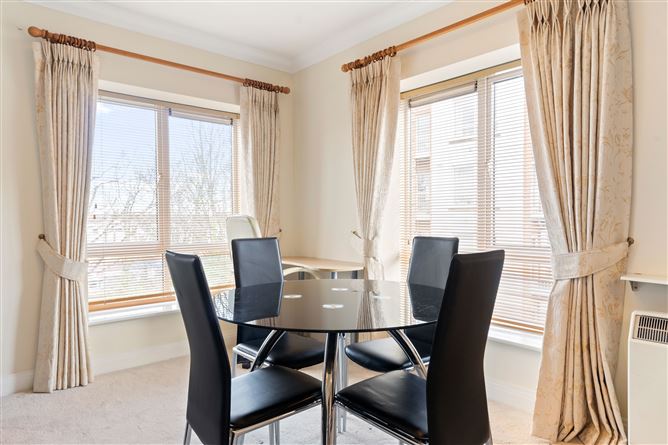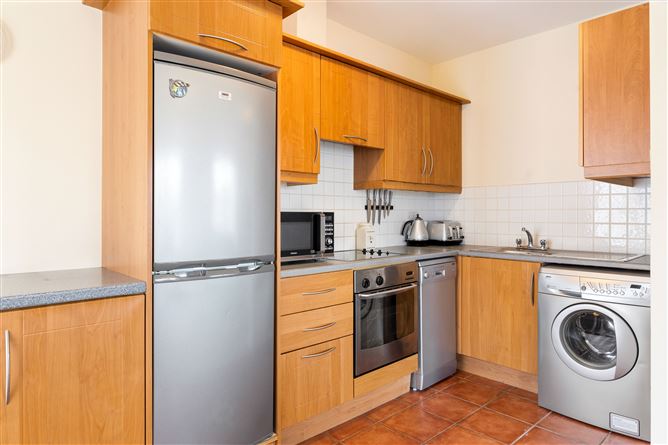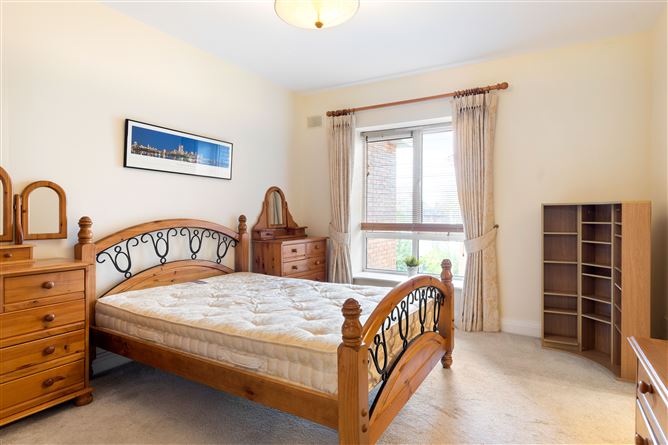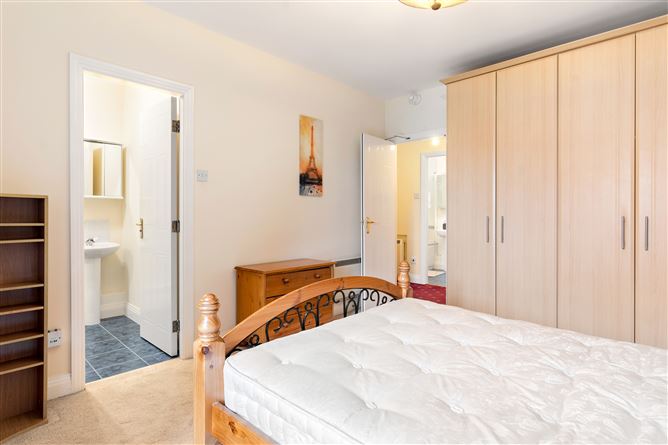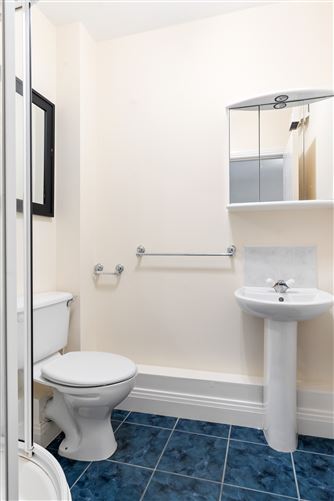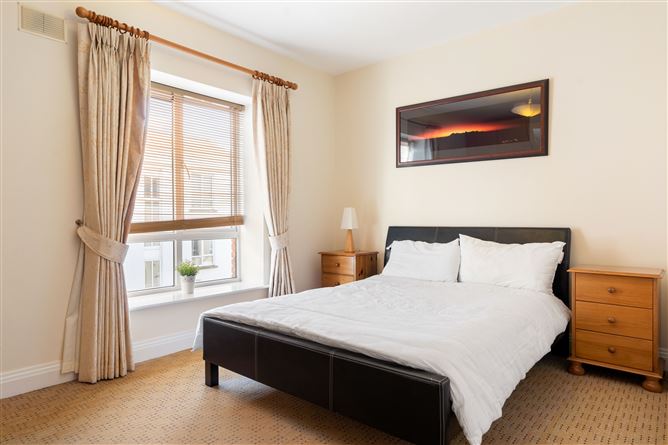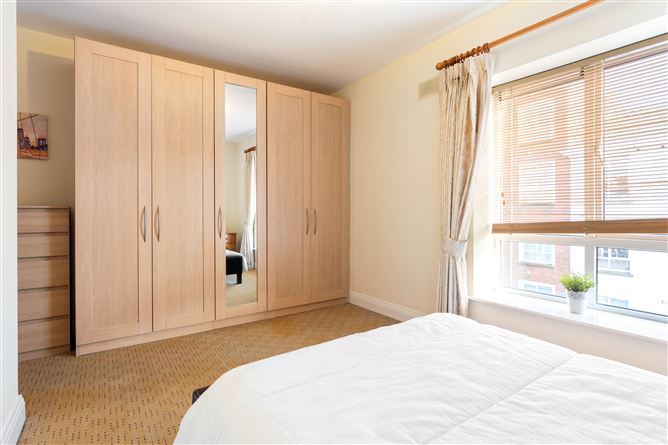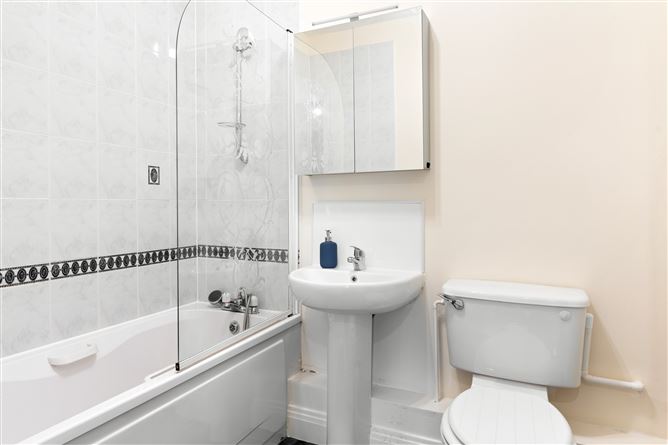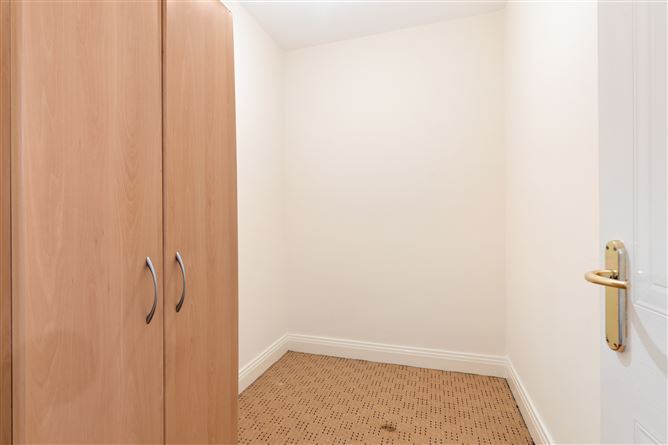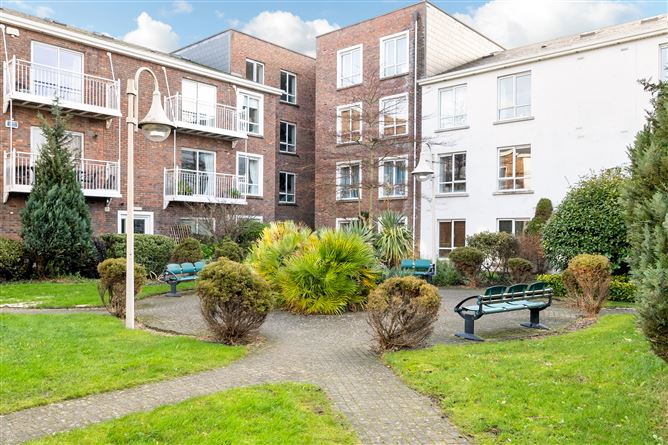Property Details
Description
St James’s Wood is a Cosgrave built development set back off the South Circular Road, close to St James’s Hospital. This is a gated residential complex with private parking and communal garden space. Dublin 8 is quickly becoming one of the most popular places to live and this apartment offers excellent space and value for money.
No. 35 is a large top floor, two bedroom apartment that includes an en-suite and additional storage room. The property extends to approx. 80 sq.m. and comprises of a welcoming entrance hall with a spacious storage room and hot press. The open plan living/dining room features an electric fireplace with a marble surround and timber mantel with a sliding door onto a private decked balcony. The kitchen is off the living/dining area and there are two double bedrooms with built in wardrobes, one with an en-suite. Finally, a main bathroom completes the accommodation.
The city centre is only a 15 minute cycle away. St James Hospital and the New Children’s Hospital are 500m from the development. The Suir Road LUAS station is a short walk away with the 68, 68A and 123 Dublin Bus routes also providing excellent transport links. The Kilmainham area has been rejuvenated over recent years and a number of local shops and eateries have opened. The area is also serviced by schools, The Phoenix Park, The National War Memorial Park, The Irish Museum of Modern Art, The Hilton Hotel and Kilmainham Gaol Museum.
Features
Excellent location
Top floor
Electric heating
Double glazed windows
Private parking
Close to the LUAS
BER Details

Accommodation
ACCOMMODATION
Entrance Hallway
With alarm panel, hot press and carpeted floor
Living/Dining Room – 5.67m X 4.19m
Bright and spacious with dual aspects, feature electric fireplace, Venetian blinds and sliding patio door to private decked balcony
Kitchen – 3.87m x 1.81m
Modern shaker style kitchen with tiled splashback, stainless steel sink, fridge/freezer, oven, hob and washer/dryer with tiled floor
Bedroom 1 – 4.3 x 3.38m
Double bedroom with fitted wardrobes and Venetian blinds
Ensuite – 1.77m x 1.7m
Shower cubical, w.h.b. and w.c. with a tiled floor
Bedroom 2 – 4.52 x 2.75m
Double bedroom with fitted wardrobes and Venetian blinds
Bathroom – 2.16 x 1.67m
Bath with shower attachment, w.c., w.h.b and tiled floor
Viewing Details
Strictly by appointment

