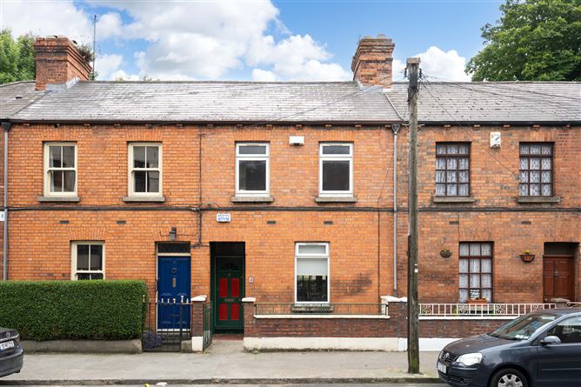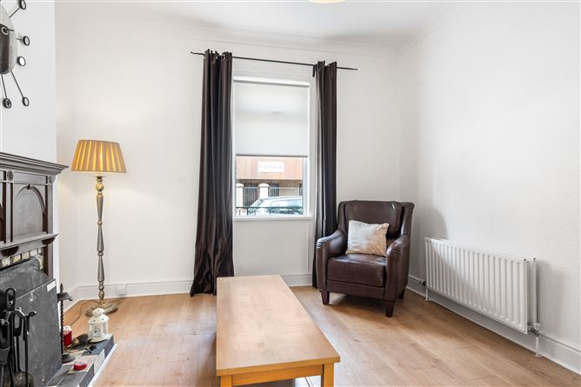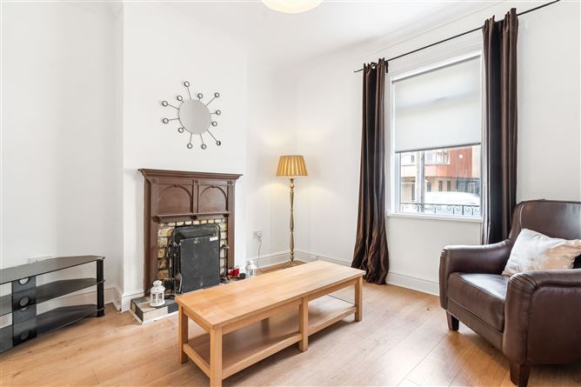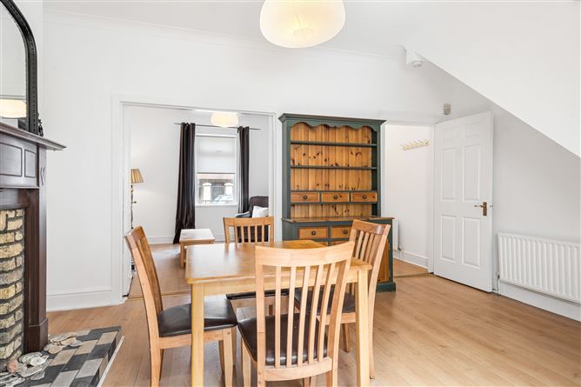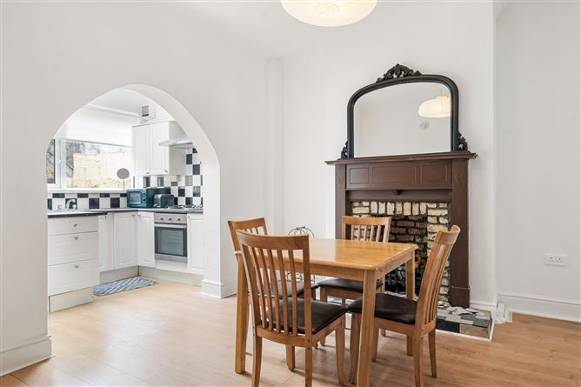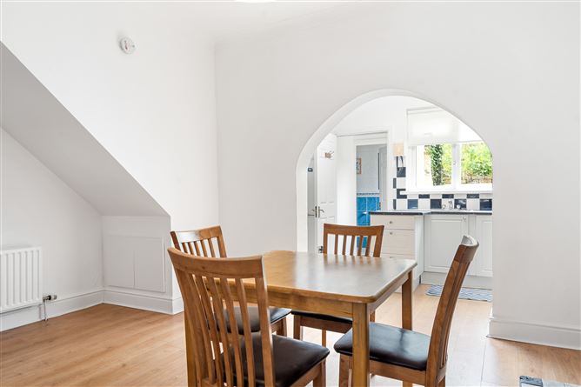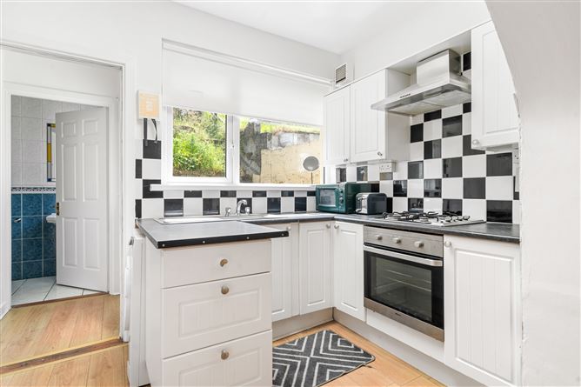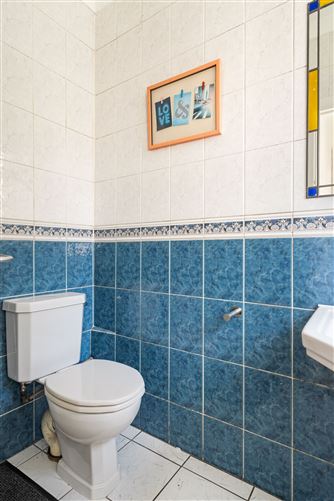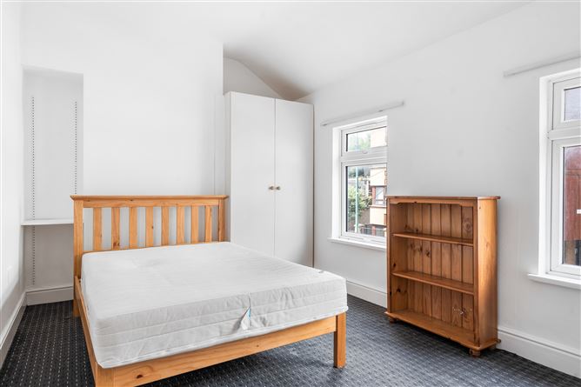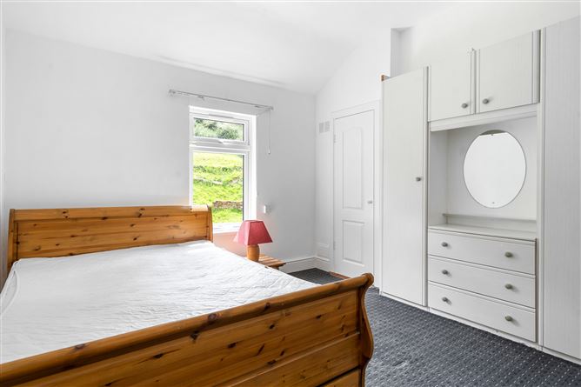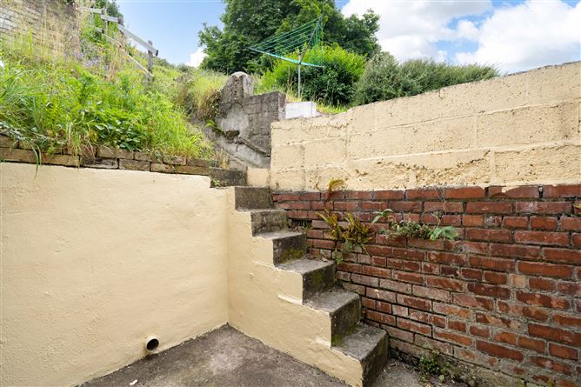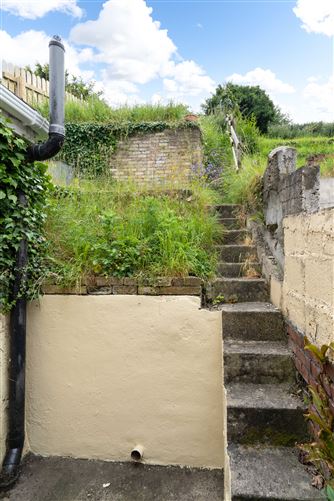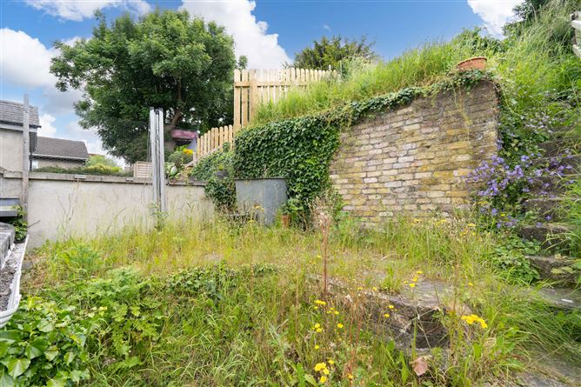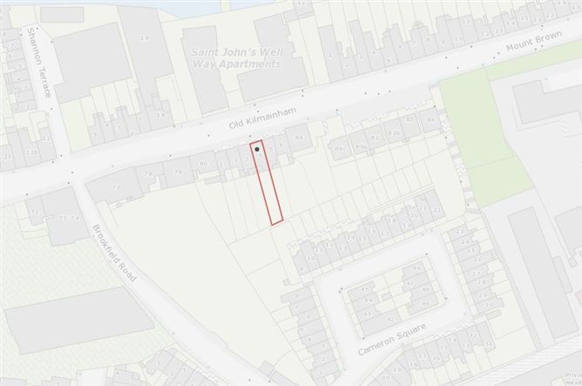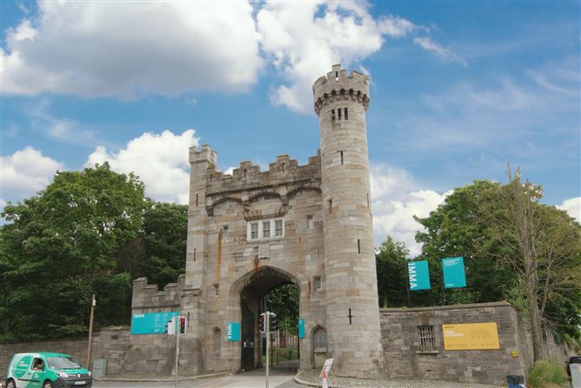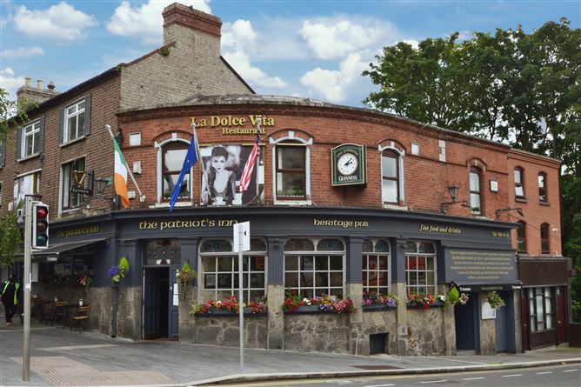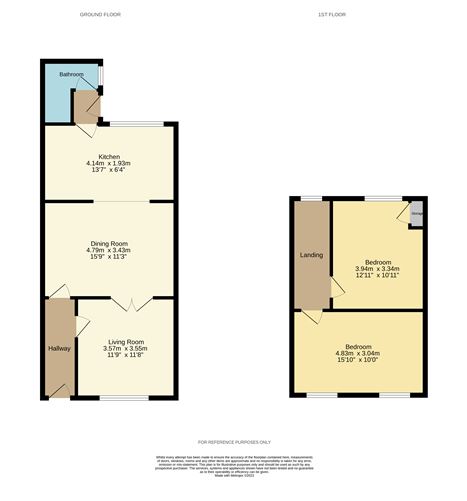Property Details
Description
Nestled on the Old Kilmainham Road, Wyse Residential proudly present to you a stunning 2-bedroom redbrick house that combines timeless appeal with a large 70ft south facing tiered rear garden. The redbrick façade stands as a testament to the rich architectural heritage of the local area. The house boasts a picturesque streetscape, blending harmoniously with the surrounding neighbourhood.
As you enter Number 4, you are met with impressive 9-foot ceilings that create an airy and inviting atmosphere throughout the house. The layout has been designed to maximize functionality and optimize natural light flow. The ground floor opens up to a warm and welcoming living area with a feature fireplace. The heart of this home lies in its well-appointed kitchen and dining area. The modern kitchen features ample storage space. Adjacent to the kitchen, the dining area provides the perfect setting for entertaining and also features a fireplace. The bathroom is filly tiled with a shower cubicle. Ascending the staircase you will discover two generously sized bedrooms, each offering a private sanctuary for rest and relaxation.
To the rear you will find an impressive 70ft sunny south facing garden. The garden is stepped and provides an ideal space for an eager gardener.
Situated on the Old Kilmainham Road, you'll enjoy the perfect blend of urban convenience and charm. Explore the nearby attractions such as Kilmainham Gaol Museum, the IMMA, the Phoenix Park, the Liffey and the lively city centre, all just a stone's throw away. Excellent transport links, including bus and rail services (Heuston Station), ensure easy access to all the amenities and entertainment Dublin has to offer. Don't miss the opportunity to make this remarkable 2-bedroom redbrick house your home.
Features
Charming redbrick house
70 ft south facing rear garden
Double glazing
Gas fire central hearing
9 ft ceilings
BER Details

Accommodation
Entrance Hallway
9 ft ceilings
Livingroom 3.57m x 3.55m
9 ft ceilings and feature fireplace
Kitchen/Dining room 4.79m x 5.36m
9 ft ceilings open plan room with feature fireplace, floor and wall mounted kitchen units
Bathroom
Fully tiled with Shower cubicle, whb and wc
Bedroom 1 4.83m x 3.04m
Double bedroom with 9 ft ceilings and built-in wardrobes
Bedroom 2 3.94m x 3.34m
Double bedroom with 9 ft ceilings and built-in wardrobes
Viewing Details
By Appointment

