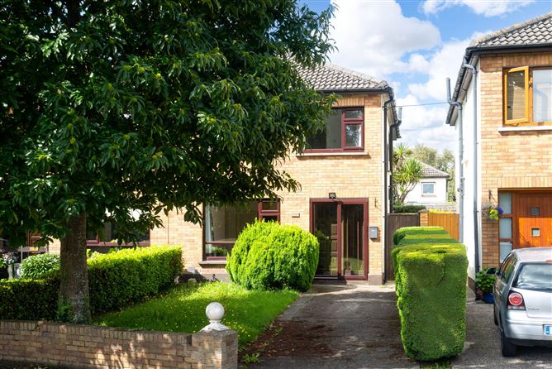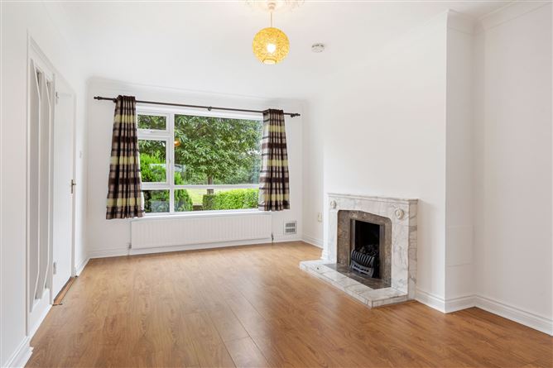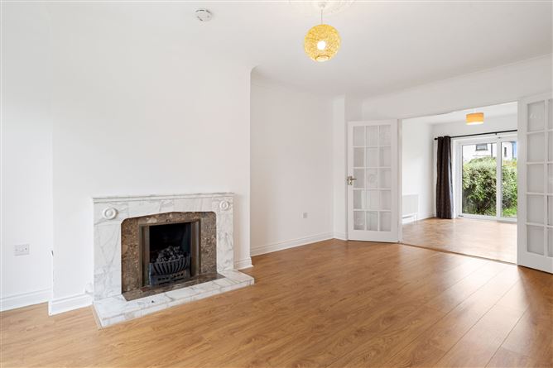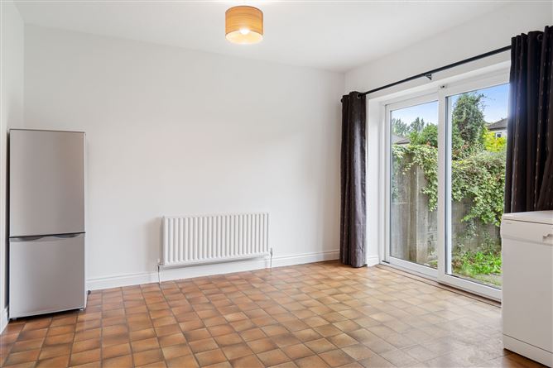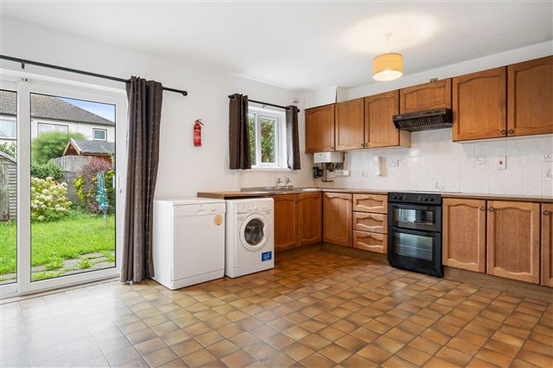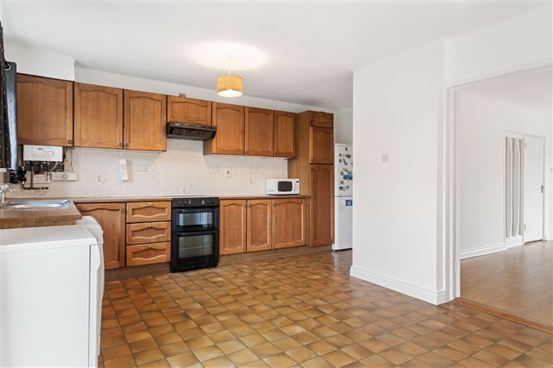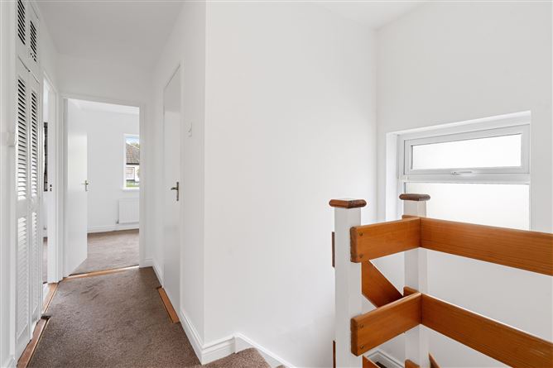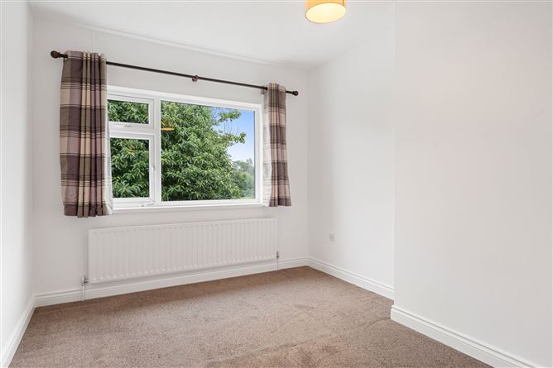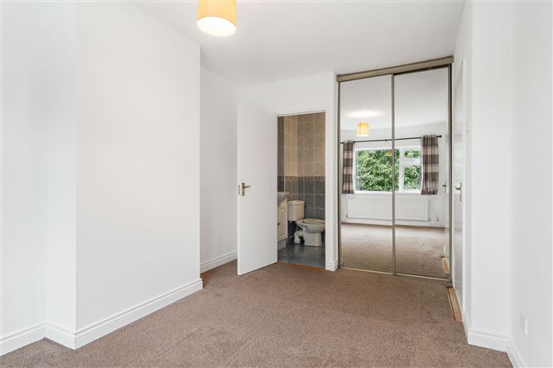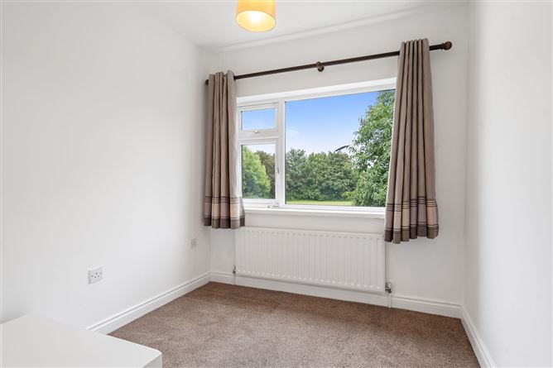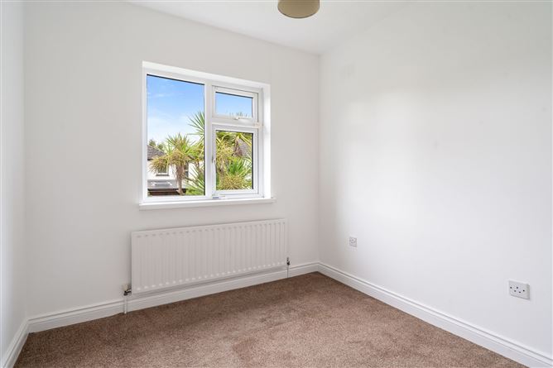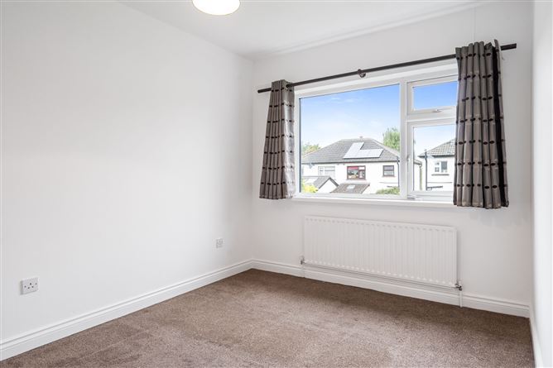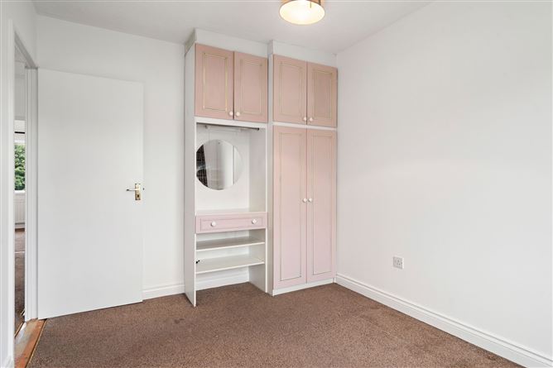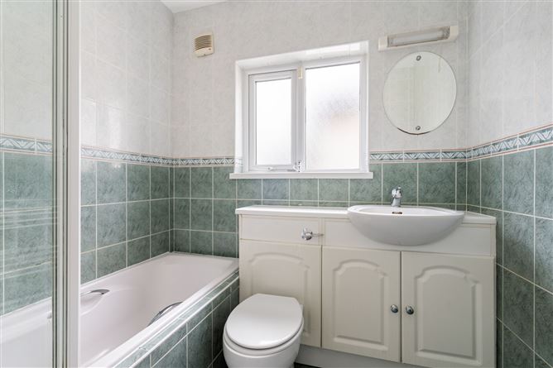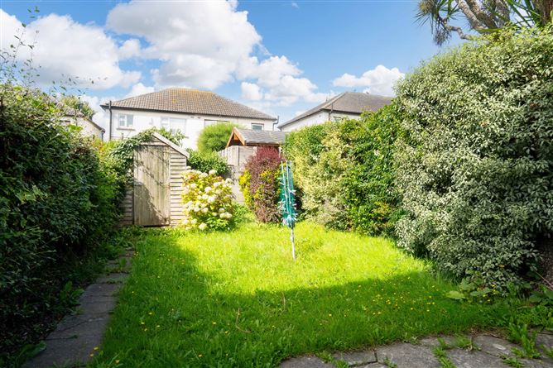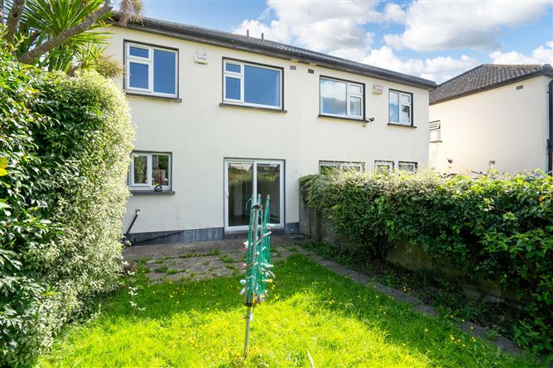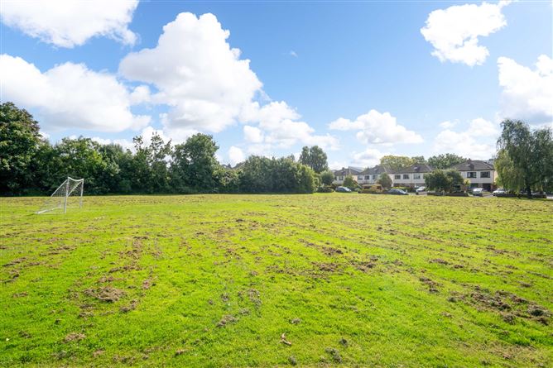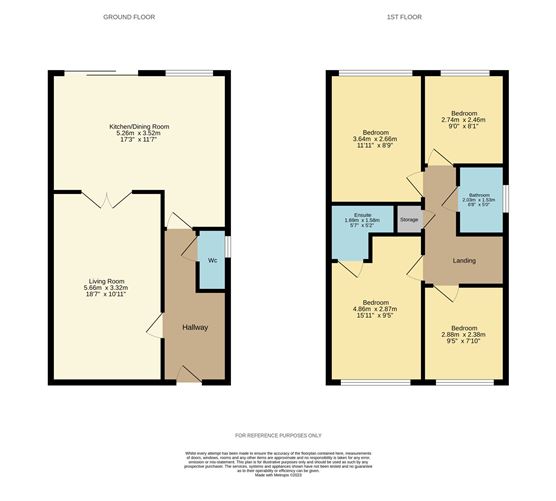Property Details
Description
Wyse Residential welcomes you to Roebuck Downes, a mature and highly sought after estate in the leafy suburbs of Clonskeagh. Your new home enjoys a tranquil setting, overlooking a large green space while also conveniently located close to a considerable array of local amenities.
The property is laid out over two floors. On the ground floor we find a large living room, an open plan kitchen/dining room and a guest w.c. On the first floor we have four bedrooms, the master with ensuite and a family bathroom. Outside, the front garden is walled and laid in lawn with off street parking, mature trees and bushes. The rear garden is also laid in lawn with mature bushes. It enjoys a west facing aspect, ensuring sunny evening sun.
Clonskeagh is one of Dublin’s most popular locations and it’s not hard to see why. There are a number of local primary and secondary schools on the doorstep, including St Killian’s and Our Lady’s. Not to mention University College Dublin for the high achievers. If sport is your thing, you are well catered for whether it’s golf, soccer, GAA, gymnastics or rugby. Ranelagh, Mount Merrion, Stillorgan and Donnybrook are all close by with Dublin Bus also providing excellent public transport links with the Numbers 11 and 17. Linking to Sandyford (Green LUAS line), Blackrock, Terenure and the City Centre.
Whilst requiring some modernisation, this wonderful family home offers so much and will be sure to attract significant interest. The property is available to view by appointment.
Features
Superb location
Sunny west facing rear garden
Overlooking large green space
Gas fired central heating
Double glazed windows
BER Details

BER No.103935201 Energy Performance Indicator:251.2 kWh/m²/yr
Accommodation
Entrance hallway
With storm porch and understairs guest w.c.
Livingroom 5.66m x 3.32m
Feature fireplace with double doors to
Kitchen/Dining room 5.26m x 3.52m
Bright spacious room with ample storage and worktop space. Sliding door to rear garden.
Bedroom 1 4.86m x 2.87m
Double bedroom with ensuite and built in wardrobes
Ensuite
Fully tiled with shower cubicle, w.c. and w.h.b.
Bedroom 2 3.64m x 2.66m
Double bedroom with built in wardrobes
Bedroom 3 2.74m x 2.46m
Double bedroom
Bedroom 4 2.88m x 2.38m
Single bedroom with built in storage
Bathroom 2.03m x 1.53m
Fully tiled with 3 piece suite
Outside
Front garden
Walled garden with off street parking and mature bushes and tree.
Rear garden
Sunny westerly aspect, mature bushed with lawn and barna shed.
Viewing Details
By Appointment

