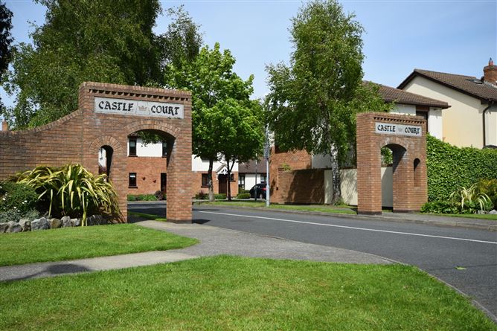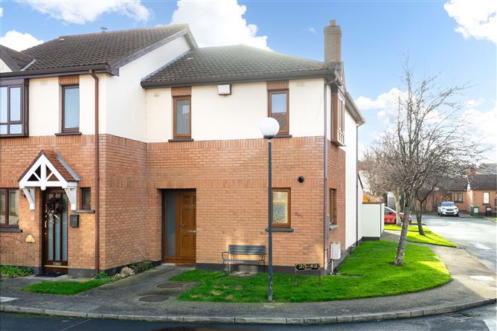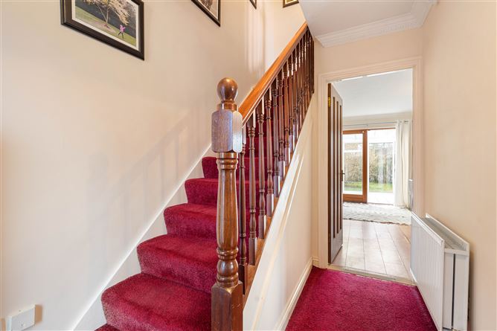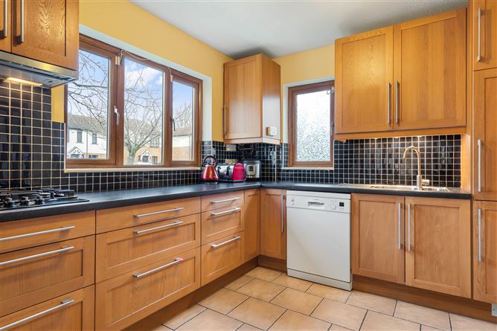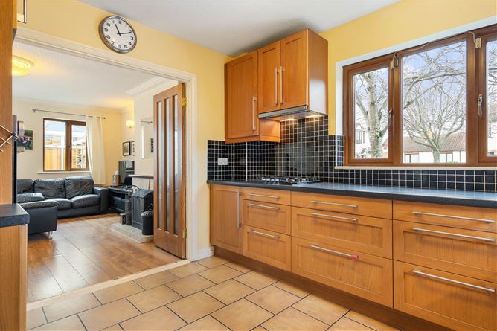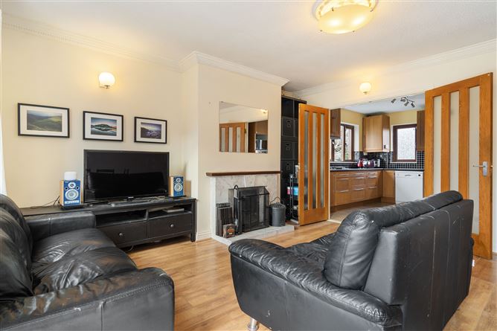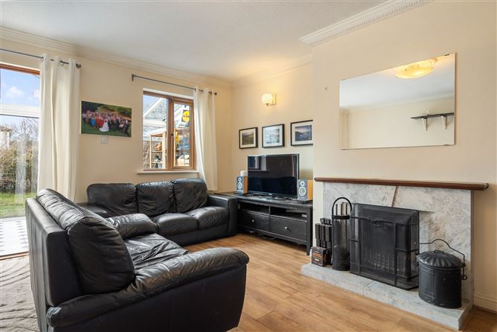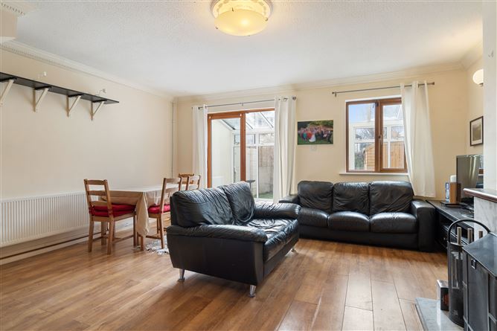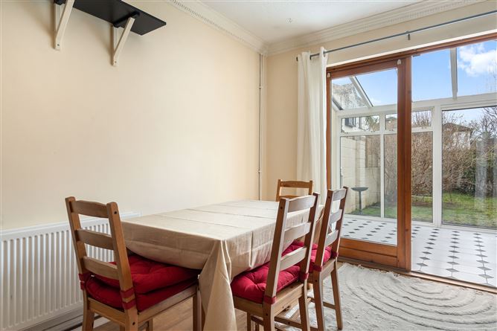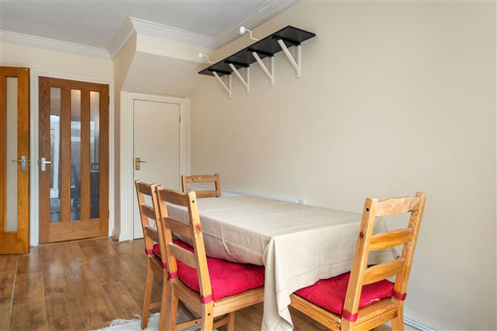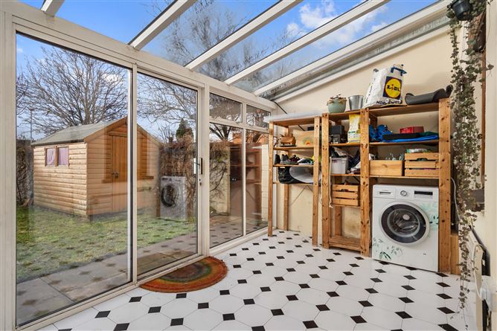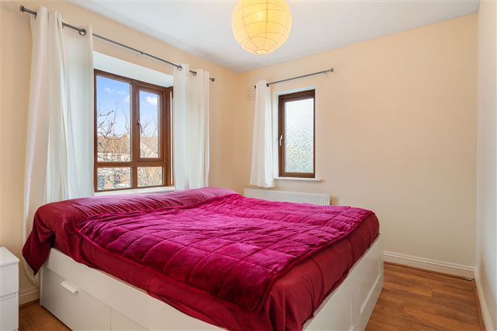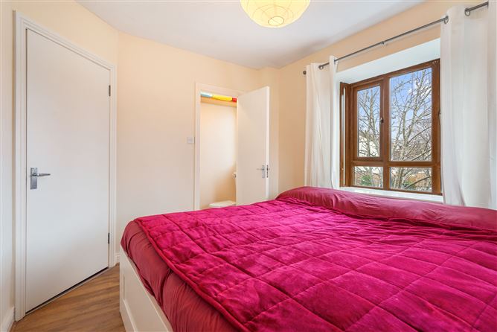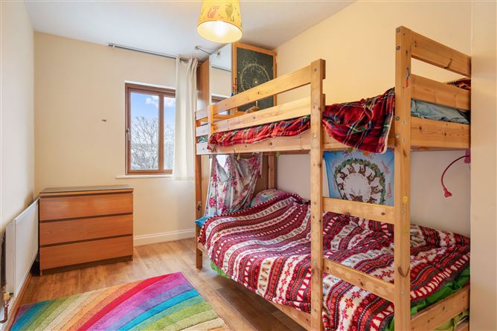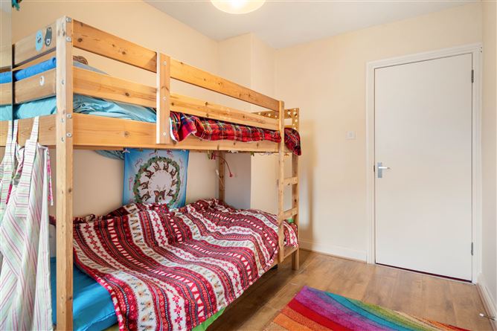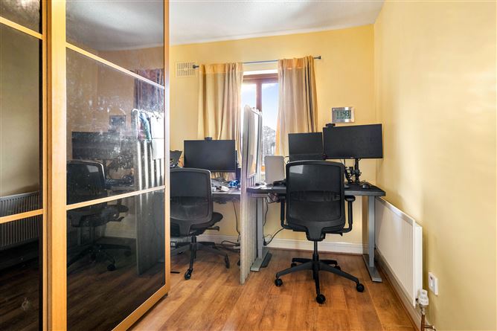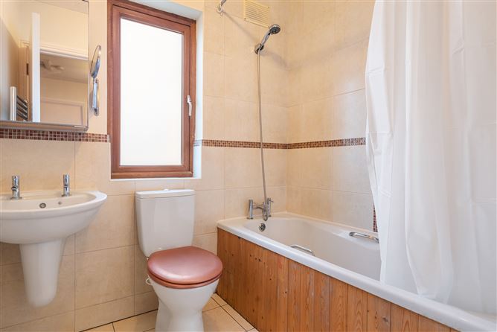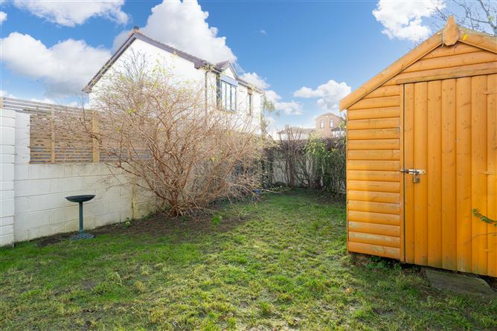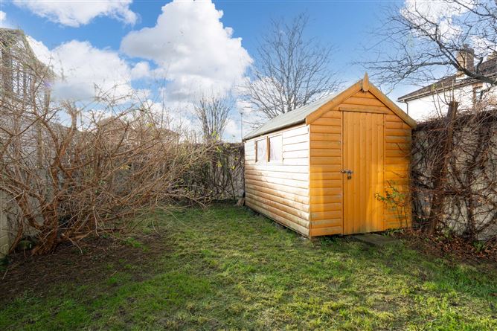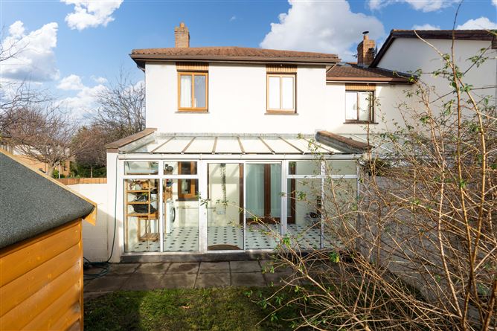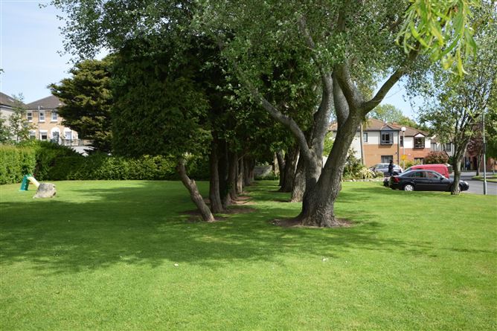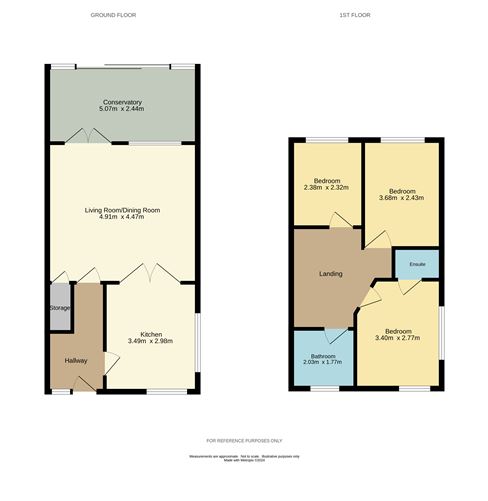Property Details
Description
Wyse Residential welcome you to Castle Court, a mature private development of 66 townhouses built in the 1990s and situated off Killiney Hill Road. This estate offers a wonderfully convenient location and beautifully maintained green areas, with ornamental trees.
42 Castle Court is an end of terrace three bedroom house with a sunny southwest facing rear garden and sunroom. This delightful family home comes to the market in excellent condition with a C1 BER and extends to 92 Sq. M. Accommodation comprises of a welcoming entrance hallway, separate kitchen, open plan living/dining room with an open fireplace and a large sunroom, with sliding doors to a well maintained garden with side access. Upstairs there are three large bedrooms, the master with ensuite and a family bathroom.
The convenience of this location cannot be understated, situated only a short stroll from Killiney Beach, Killiney Hill and DART station. Dalkey, Dun Laoghaire and Sandycove are all within easy reach, with an extensive choice of restaurants and local shops. For commuters this house is conveniently located just off the M50 and N11 with access to Dublin and Wicklow and there are great options nearby of DART, Bus and the LUAS stop at Cherrywood, together with a good selection of preschools, primary and secondary schools.
Features
Gas fired central heating
Double glazed windows
Alarm
Sunny Southwest aspect
Side access to rear garden
Large sunroom
Communal parking
Excellent location
Annual service charge €633
BER Details

Accommodation
Entrance Hall
Welcoming hallway, laid with carpet.
Kitchen – 3.49m x 2.98m
Modern shaker style kitchen cabinets with stylish black tiled splashback. The floor is also tiled, the hob is gas, and it is plumbed for a dishwasher. This room is also dual aspect.
Living/Dining Room – 4.91m x 4.47m
Bright spacious room with an original fireplace and laminate floor. There is also access to understairs storage.
Sunroom – 5.07m x 2.44m
Another sunny room with a tiled floor and plumbed for a washing machine.
Bedroom 1 – 3.4m x 2.77m
This double bedroom is also dual aspect and enjoys the evening sun.
Ensuite
With W.C. and W.H.B.
Bedroom 2 – 3.68m x 2.43m
Light filled double bedroom with storage.
Bedroom 3 – 2.38m x 2.32m
Light filled single bedroom with storage.
Master bathroom – 2.03m x 1.77m
Fully tiled with bath, W.H.B. and W.C.
Rear Garden – Sunny Southwest aspect, laid in lawn with a barna shed and side access.
Viewing Details
By Appointment

