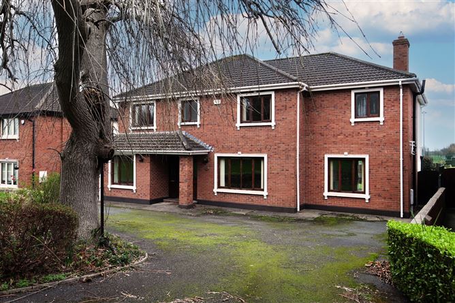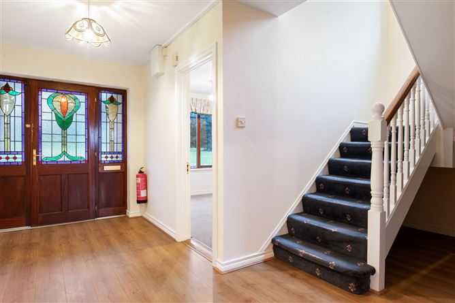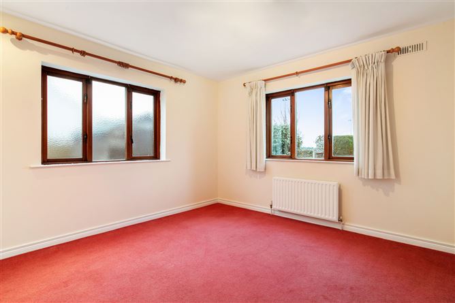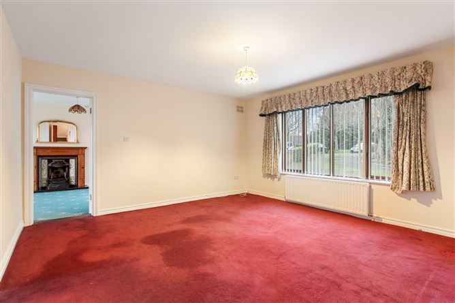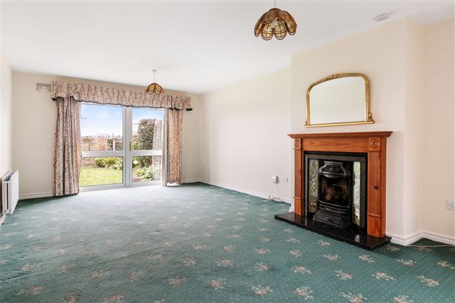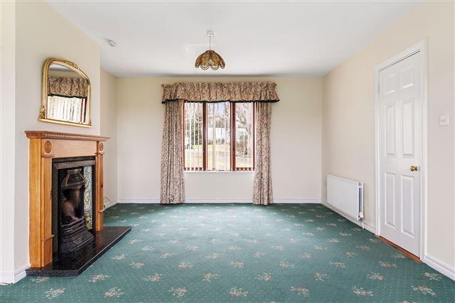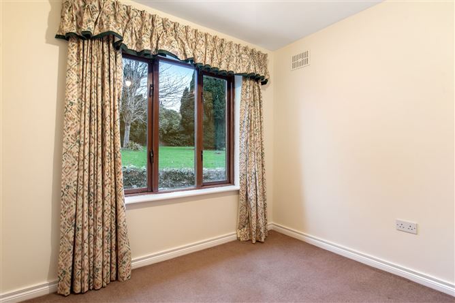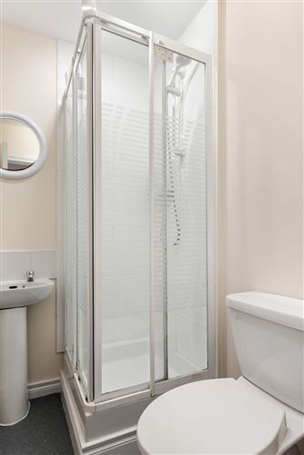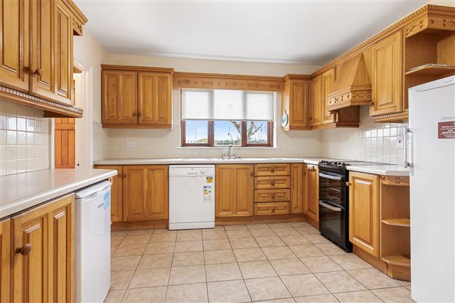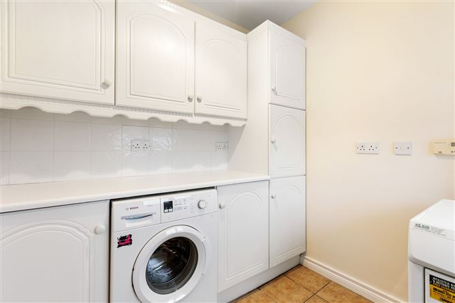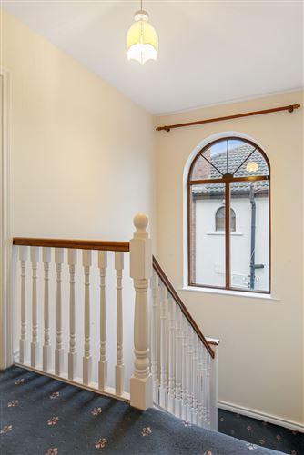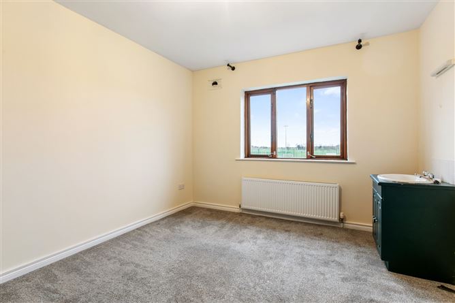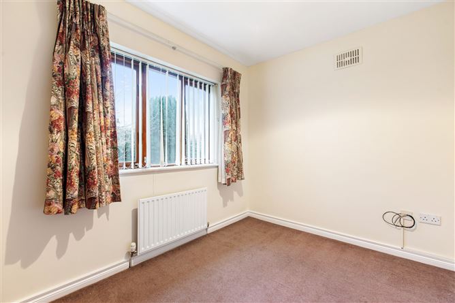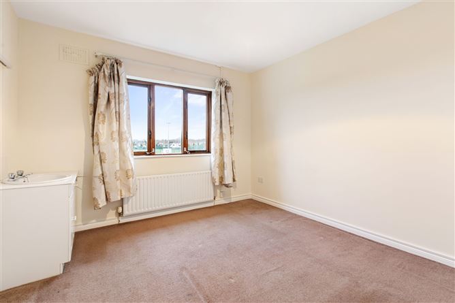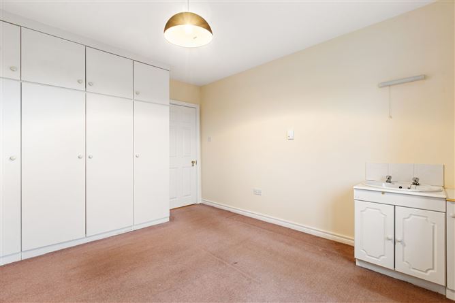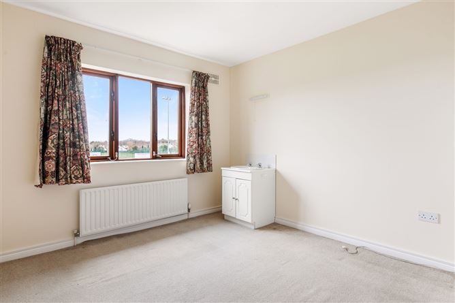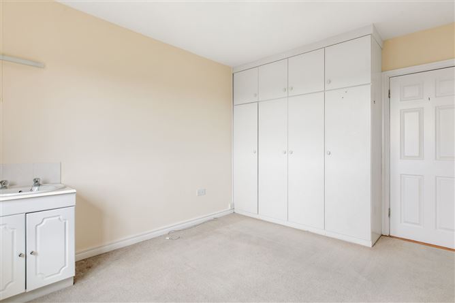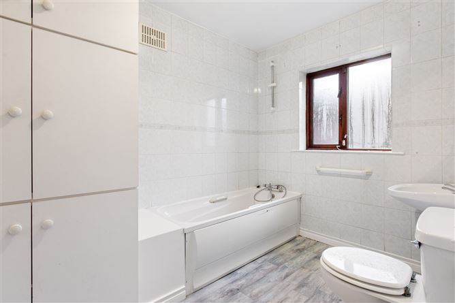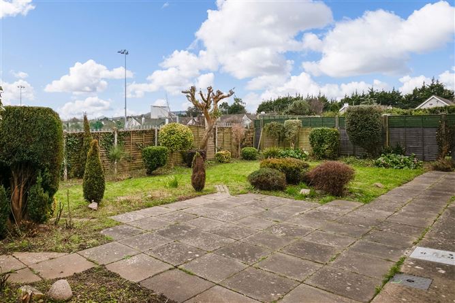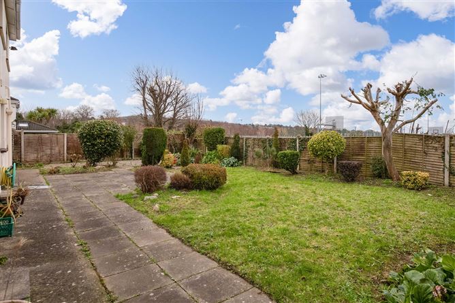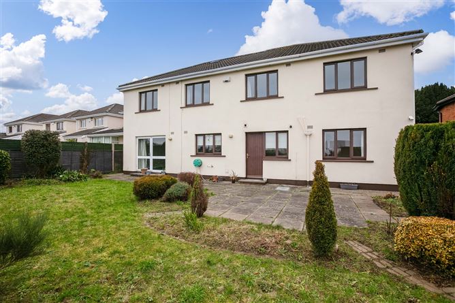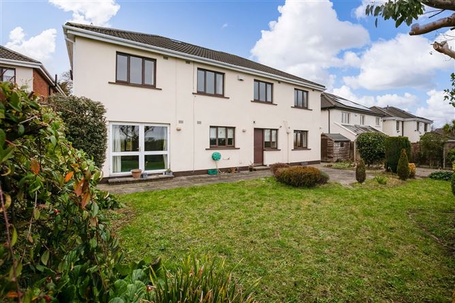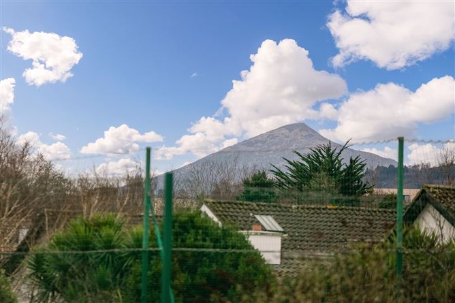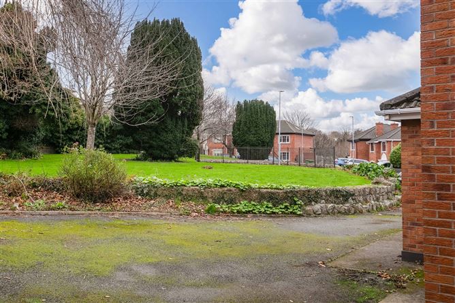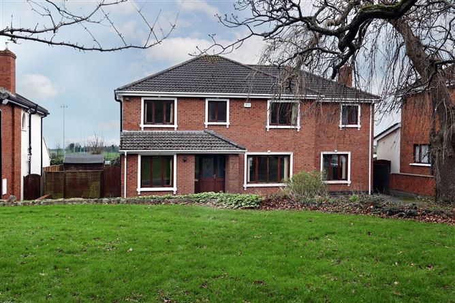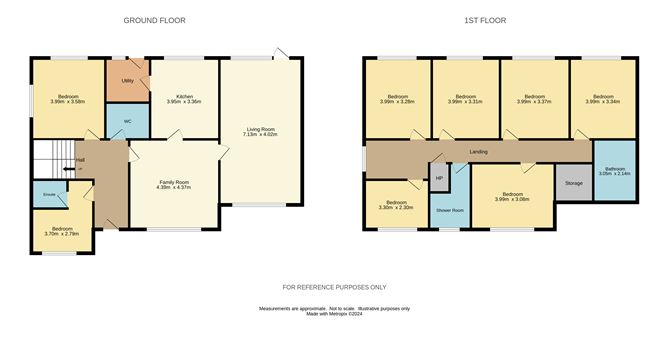Property Details
Description
Wyse Residential welcome you to Shrewsbury Wood a small collection of mainly detached redbrick family homes. Built in 1994 on what was once the extensive grounds of Kilbogget House, number 24 is a substantial 7 bedroom residence and sits on the largest site in the estate, at the end of a cul-de-sac. It overlooks a large green space to the front and Kilbogget Park to the rear, with a sunny southeast facing aspect.
The extensive accommodation, measuring 221 Sq. M. includes an entrance hallway, three reception rooms, a kitchen, a utility room, a downstairs bedroom with ensuite and a guest w.c. on the ground floor. Upstairs you will find six bedrooms and two bathrooms.
The estate is located off Shrewsbury Lawn, close to a wide variety of local amenities including primary and secondary schools, Kilbogget & Cabinteely Parks, numerous sports clubs, and Cabinteely Village. Dunnes Stores Cornelscourt and Foxrock Village are also a short drive away. The N11 and M50 are within easy reach, with Dublin Bus and the LUAS green line providing excellent transport links to the city.
This impressive home offers space and opportunity, in a highly regarded and tranquil neighbourhood. Viewing is strictly by appointment.
Features
Gas fired central heating
Double glazed hardwood windows
Alarm
Southeast facing rear garden
Excellent transport links
Surrounded by local amenities
BER Details

BER No.110202124 Energy Performance Indicator:198.92 kWh/m²/yr
Accommodation
Entrance hallway
Living Room – 7.13m x 4.02m Large duel aspect room with feature fireplace and French doors to the rear garden
Family Room – 4.39m x 4.37m Spacious reception room
Study – 3.99m x 3.58m Large bright room to the rear of the property
Kitchen – 3.95m x 3.36m Extensive kitchen cabinets with ample storage space
Utility Room – 2.16m x 2.16m Plumbed for washing machine
Bedroom 7 – 3.7m x 2.79m Ground floor bedroom
Ensuite – 1.38m x 1.8m with shower cubicle, w.h.b and w.c
Guest W.C. – 2.18m x 1.68m with w.h.b. and w.c.
Bedroom 1 – 3.99m x 3.08m Double bedroom with built in wardrobes and w.h.b.
Bedroom 2 – 3.99m x 3.34m Double bedroom with built in wardrobes and w.h.b.
Bedroom 3 – 3.99m x 3.37m Double bedroom with built in wardrobes and w.h.b.
Bedroom 4 – 3.99m x 3.31m Double bedroom with built in wardrobes and w.h.b.
Bedroom 5 – 3.99m x 3.28m Double bedroom with built in wardrobes and w.h.b.
Bedroom 6 – 3.3m x 2.3m Single bedroom
Storage room – 1.73m x 1.74m
Bathroom 1 – 3.05m x 2.14m with bath, w.h.b. and w.c.
Bathroom 2 3.1m x 1.9m L-shaped with shower cubical, w.h.b. and w.c.
Viewing Details
By Appointment

